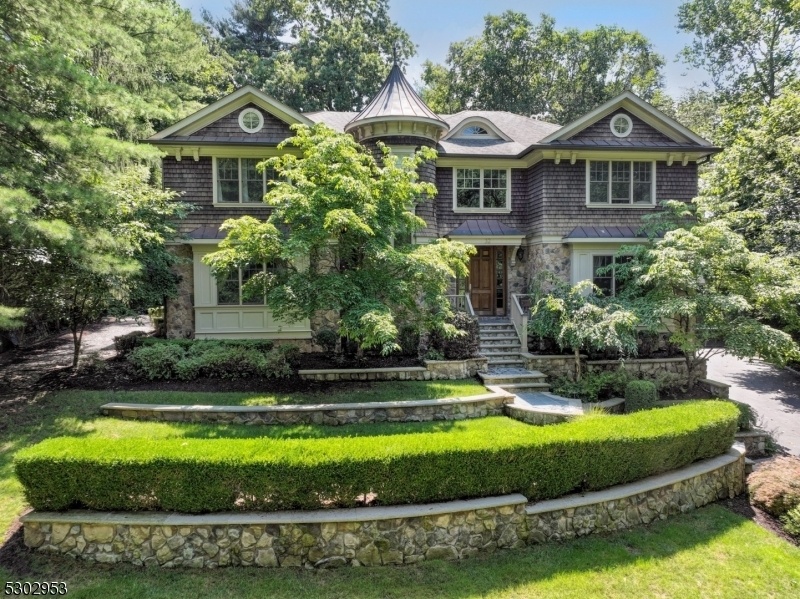32 Troy Dr
Millburn Twp, NJ 07078














































Price: $3,700,000
GSMLS: 3920646Type: Single Family
Style: Custom Home
Beds: 7
Baths: 7 Full & 1 Half
Garage: 3-Car
Year Built: 2009
Acres: 0.57
Property Tax: $57,700
Description
Must Come Into This Grand Center Hall Colonial Which Has It All, To Appreciate The Resort-like Setting, Spacious Sun Drenched Rooms & Every Amenity For Your Personal Needs Or For Entertaining. Sophisticated 7 Br, 7.5 Bath Residence, Perched High Atop Premier Troy Drive & Sought After Deerfield Elementary School. Beautiful Stone & Cedar Shake Exterior, Approx 8,000 Sq Ft Of Incredible Sun-drenched Stylish Spaces, Amenities & Conveniences, To Impress & Inspire The Most Discerning Buyer! The Dramatic Living Room & The Elegant Banquet Sized Dining Room Flank The Spectacular 2 Story Foyer. Oversized Gourmet Kitchen (designs By Debra) Overlooks The Large Family Room With A Fireplace & A Wall Of Custom Built-ins, Large Patio & Lush, Level, Serene Property. The Office Is Situated In The Centre Of The Home & Is Ideal For Work-at-home Needs.the 1st Level Has 9' High Ceilings, A Wide Rear Hall, Butler's Pantry, Spacious Powder Room, Fine Architectural Details & 2nd Staircase To 2nd Level & Lower Level.the Dramatic 2nd Level Has A Huge Landing, 5 Oversized Br Suites With Large Windows & Closets & A Laundry Room. Impeccable Condition, Recessed Lights, Freshly Painted Interior, Gleaming Hardwood Floors Throughout. Finished Walkout Lower Level Has An Additional Office, Large Gym, Home Theatre/entertainment Area, Bedroom & Bath, Mud Room, Plus An Oversized 3 Car Garage. Convenient Location In A Premier Neighborhood. Close To Short Hills Station, Restaurants, Newark Airport, Highways & Mall
Rooms Sizes
Kitchen:
18x17 First
Dining Room:
22x17 First
Living Room:
16x15 First
Family Room:
25x19 First
Den:
n/a
Bedroom 1:
25x19 Second
Bedroom 2:
16x15 Second
Bedroom 3:
20x15 Second
Bedroom 4:
17x12 Second
Room Levels
Basement:
n/a
Ground:
1 Bedroom, Bath(s) Other, Exercise Room, Inside Entrance, Media Room, Outside Entrance, Rec Room, Utility Room
Level 1:
1Bedroom,BathOthr,Breakfst,DiningRm,FamilyRm,Foyer,InsdEntr,Kitchen,LivingRm,Office,OutEntrn,Pantry,PowderRm
Level 2:
4 Or More Bedrooms, Bath Main, Bath(s) Other, Laundry Room
Level 3:
Attic,InsdEntr,RecRoom
Level Other:
n/a
Room Features
Kitchen:
Center Island, Eat-In Kitchen, Pantry, Separate Dining Area
Dining Room:
Formal Dining Room
Master Bedroom:
Full Bath, Walk-In Closet
Bath:
Jetted Tub, Stall Shower
Interior Features
Square Foot:
8,442
Year Renovated:
n/a
Basement:
Yes - Finished, Full, Walkout
Full Baths:
7
Half Baths:
1
Appliances:
Carbon Monoxide Detector, Central Vacuum, Dishwasher, Disposal, Dryer, Kitchen Exhaust Fan, Microwave Oven, Range/Oven-Gas, Refrigerator, Self Cleaning Oven, Sump Pump, Washer
Flooring:
Laminate, Marble, Tile, Wood
Fireplaces:
2
Fireplace:
Bedroom 1, Family Room, Gas Fireplace
Interior:
BarWet,CeilBeam,CODetect,CeilCath,FireExtg,CeilHigh,SecurSys,SmokeDet,StallTub,TubOnly,TubShowr,WlkInCls
Exterior Features
Garage Space:
3-Car
Garage:
Attached,Built-In,Finished,DoorOpnr,InEntrnc,Oversize
Driveway:
1 Car Width, 2 Car Width, Blacktop, Driveway-Exclusive
Roof:
Asphalt Shingle
Exterior:
Stone, Wood Shingle
Swimming Pool:
No
Pool:
n/a
Utilities
Heating System:
3 Units, Forced Hot Air, Multi-Zone
Heating Source:
Gas-Natural
Cooling:
3 Units, Central Air, Multi-Zone Cooling
Water Heater:
Gas
Water:
Public Water, Water Charge Extra
Sewer:
Public Sewer, Sewer Charge Extra
Services:
Cable TV, Fiber Optic, Garbage Included
Lot Features
Acres:
0.57
Lot Dimensions:
n/a
Lot Features:
Open Lot
School Information
Elementary:
DEERFIELD
Middle:
MILLBURN
High School:
MILLBURN
Community Information
County:
Essex
Town:
Millburn Twp.
Neighborhood:
Deerfield
Application Fee:
n/a
Association Fee:
n/a
Fee Includes:
n/a
Amenities:
n/a
Pets:
n/a
Financial Considerations
List Price:
$3,700,000
Tax Amount:
$57,700
Land Assessment:
$800,000
Build. Assessment:
$2,149,900
Total Assessment:
$2,949,900
Tax Rate:
1.96
Tax Year:
2023
Ownership Type:
Fee Simple
Listing Information
MLS ID:
3920646
List Date:
08-26-2024
Days On Market:
137
Listing Broker:
RE/MAX ACHIEVERS
Listing Agent:
Binali Patel














































Request More Information
Shawn and Diane Fox
RE/MAX American Dream
3108 Route 10 West
Denville, NJ 07834
Call: (973) 277-7853
Web: TownsquareVillageLiving.com

