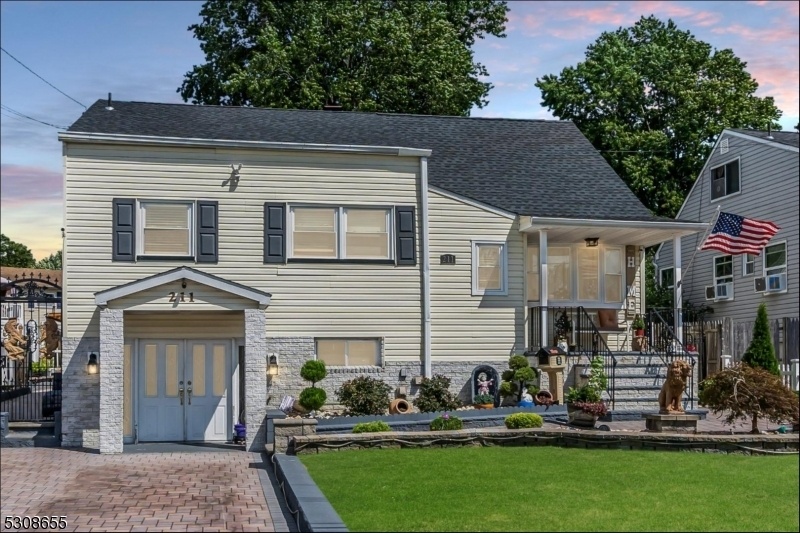211 Arlington Dr
Woodbridge Twp, NJ 08863
























Price: $597,000
GSMLS: 3920325Type: Single Family
Style: Colonial
Beds: 4
Baths: 2 Full & 1 Half
Garage: No
Year Built: 1949
Acres: 0.12
Property Tax: $10,260
Description
Welcome To This Spectacular Sanctuary In The Lafayette Estates Sector Of Fords Township. This Stunning Colonial Home Offers Blending Modern Comfort With Classic Charm And Comes Equipped With 5 Ample Bedrooms, 2.5 Full Baths. Specifically Designed For Both Relaxation And Entertainment Offering Over 1800 Sq. Ft Of Space. Step In To Discover Gleaming Hardwood Flooring All Throughout, A Kitchen With Ambience And A Separate Dining Room To Enjoy Your Household Galas. The Basement Features A Vibrant Recreation Area Perfect For Game Nights, Movie Nights, Alongside A Full Bath As Well As A Bonus Room That Can Effortlessly Serve As Storage Space Or Another Room. The Heart Of This Home Isn't Confined To Just The Interiors But A Self Sustaining Yard Thats Pavered And A Gazebo Making It Your Private Oasis To Relax And Enjoy Barbeques During The Spring / Summer Seasons. Essential Updates Include State Of The Art Stainless Steel Appliances, Washer / Dryer, An 8 Year Water Heater / Hvac System On Basement Zone, Has 3 Sump Pumps, New Windows With Warranty, A 3 Year Old Roof With Transferable Warranty And Is Sold As-is. Ideally Located Near Nj/nyc Transit, Menlo Train Station, Shops, Schools Major Highways. This Home Awaits You, The New Owner!
Rooms Sizes
Kitchen:
First
Dining Room:
First
Living Room:
First
Family Room:
n/a
Den:
n/a
Bedroom 1:
First
Bedroom 2:
First
Bedroom 3:
First
Bedroom 4:
Second
Room Levels
Basement:
BathMain,Laundry,Leisure,OutEntrn,RecRoom,Storage,Utility
Ground:
n/a
Level 1:
3Bedroom,BathMain,DiningRm,Foyer,Kitchen,LivingRm,Walkout
Level 2:
2 Bedrooms, Den
Level 3:
n/a
Level Other:
n/a
Room Features
Kitchen:
Galley Type
Dining Room:
Formal Dining Room
Master Bedroom:
1st Floor, Half Bath, Walk-In Closet
Bath:
Stall Shower
Interior Features
Square Foot:
n/a
Year Renovated:
2021
Basement:
Yes - Finished
Full Baths:
2
Half Baths:
1
Appliances:
Carbon Monoxide Detector, Dryer, Kitchen Exhaust Fan, Range/Oven-Gas, Refrigerator, Sump Pump, Washer
Flooring:
Laminate, Wood
Fireplaces:
No
Fireplace:
n/a
Interior:
Blinds, Carbon Monoxide Detector, Fire Extinguisher, Smoke Detector
Exterior Features
Garage Space:
No
Garage:
Loft Storage
Driveway:
2 Car Width, Driveway-Exclusive, Paver Block
Roof:
Asphalt Shingle
Exterior:
Aluminum Siding
Swimming Pool:
No
Pool:
n/a
Utilities
Heating System:
Forced Hot Air
Heating Source:
Gas-Natural
Cooling:
Multi-Zone Cooling, Window A/C(s)
Water Heater:
Gas
Water:
Public Water
Sewer:
Public Sewer
Services:
Garbage Included
Lot Features
Acres:
0.12
Lot Dimensions:
52 X 100
Lot Features:
Level Lot
School Information
Elementary:
n/a
Middle:
n/a
High School:
n/a
Community Information
County:
Middlesex
Town:
Woodbridge Twp.
Neighborhood:
n/a
Application Fee:
n/a
Association Fee:
n/a
Fee Includes:
n/a
Amenities:
Storage
Pets:
Yes
Financial Considerations
List Price:
$597,000
Tax Amount:
$10,260
Land Assessment:
$20,400
Build. Assessment:
$63,300
Total Assessment:
$83,700
Tax Rate:
11.38
Tax Year:
2023
Ownership Type:
Fee Simple
Listing Information
MLS ID:
3920325
List Date:
08-23-2024
Days On Market:
31
Listing Broker:
ERA BONIAKOWSKI REAL ESTATE
Listing Agent:
Jason Rodolfo Jimenez
























Request More Information
Shawn and Diane Fox
RE/MAX American Dream
3108 Route 10 West
Denville, NJ 07834
Call: (973) 277-7853
Web: TownsquareVillageLiving.com

