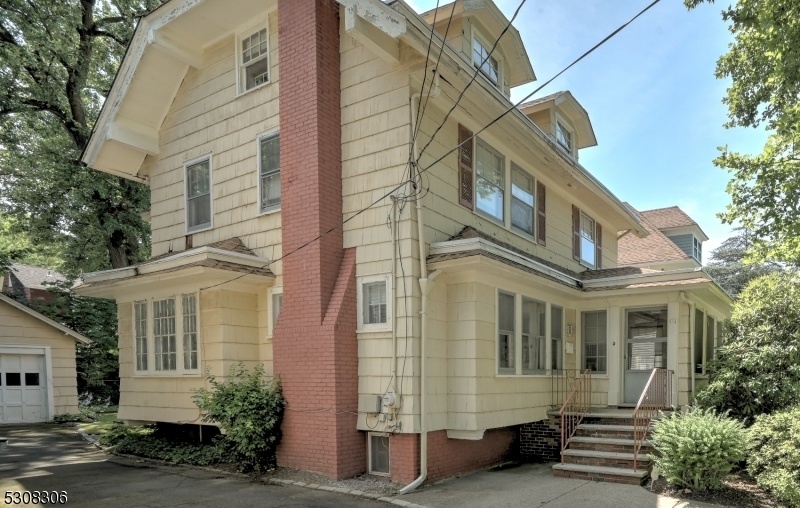471 Elmwood Ave
Maplewood Twp, NJ 07040




















Price: $750,000
GSMLS: 3920021Type: Single Family
Style: Colonial
Beds: 5
Baths: 1 Full & 1 Half
Garage: 1-Car
Year Built: 1905
Acres: 0.11
Property Tax: $19,027
Description
This Spacious 5-bedroom Residence Boasts A Welcoming Sun Porch And An Elegant Entry Foyer, Setting The Stage For What Lies Within. The Cozy Living Room, Featuring A Wood-burning Fireplace And Large Windows That Overlook The Picturesque Front Yard, Is Perfect For Entertaining. Beneath The Carpet, You'll Find Beautiful Wood Floors Waiting To Be Revealed. The Formal Dining Room Is Ideal For Hosting Dinner Parties, While The Expansive Eat-in Kitchen, Complete With A Pantry Closet And Deck Access, Is Perfect For Casual Meals. Upstairs, You'll Find Four Generously Sized Bedrooms And A Full Bath. The Third Floor Offers An Additional Bedroom And Two Versatile Storage Rooms, Ready To Make It Reflect Your Lifestyle. The Unfinished Basement Provides Ample Storage And Includes Bilko Doors To The Backyard, As Well As A Laundry Area For Added Convenience. Outside, Enjoy The Stunning Two-tiered Deck And The Privacy Of Your Backyard, Ideal For Summer Barbecues. The Property Also Features A Detached One-car Garage. Located Just Minutes From Maplewood Village, You'll Have Easy Access To Dining, Shopping, And Top-rated Schools. Plus, A Nearby Jitney Stop Ensures A Quick Commute To Nyc Trains. Don't Miss Out On This Charming Home. The Carpeting Has Been Removed And The Floors Are Gorgeous!
Rooms Sizes
Kitchen:
12x13 First
Dining Room:
16x12 First
Living Room:
14x16 First
Family Room:
n/a
Den:
n/a
Bedroom 1:
20x10 Second
Bedroom 2:
12x16 Second
Bedroom 3:
13x12 Second
Bedroom 4:
10x91 Second
Room Levels
Basement:
Laundry Room, Powder Room, Storage Room, Walkout
Ground:
n/a
Level 1:
Dining Room, Entrance Vestibule, Kitchen, Living Room, Sunroom
Level 2:
4 Or More Bedrooms, Bath Main
Level 3:
1 Bedroom, Storage Room
Level Other:
n/a
Room Features
Kitchen:
Pantry
Dining Room:
Formal Dining Room
Master Bedroom:
n/a
Bath:
n/a
Interior Features
Square Foot:
n/a
Year Renovated:
n/a
Basement:
Yes - Bilco-Style Door, Full, Unfinished
Full Baths:
1
Half Baths:
1
Appliances:
Carbon Monoxide Detector, Dryer, Range/Oven-Gas, Refrigerator, Washer
Flooring:
Carpeting, Tile, Wood
Fireplaces:
1
Fireplace:
Living Room, Wood Burning
Interior:
Carbon Monoxide Detector, Shades, Smoke Detector
Exterior Features
Garage Space:
1-Car
Garage:
Detached Garage
Driveway:
1 Car Width, Blacktop, Driveway-Exclusive
Roof:
Asphalt Shingle
Exterior:
Brick, Clapboard
Swimming Pool:
No
Pool:
n/a
Utilities
Heating System:
1 Unit, Radiators - Steam
Heating Source:
Gas-Natural
Cooling:
Window A/C(s)
Water Heater:
Gas
Water:
Public Water
Sewer:
Public Sewer
Services:
Cable TV Available, Garbage Extra Charge
Lot Features
Acres:
0.11
Lot Dimensions:
50 X 100
Lot Features:
Level Lot
School Information
Elementary:
CLINTON
Middle:
MAPLEWOOD
High School:
MAPLEWOOD
Community Information
County:
Essex
Town:
Maplewood Twp.
Neighborhood:
n/a
Application Fee:
n/a
Association Fee:
n/a
Fee Includes:
n/a
Amenities:
n/a
Pets:
Yes
Financial Considerations
List Price:
$750,000
Tax Amount:
$19,027
Land Assessment:
$394,300
Build. Assessment:
$464,800
Total Assessment:
$859,100
Tax Rate:
3.62
Tax Year:
2023
Ownership Type:
Fee Simple
Listing Information
MLS ID:
3920021
List Date:
08-21-2024
Days On Market:
28
Listing Broker:
COLDWELL BANKER REALTY
Listing Agent:
Susan Blodgett




















Request More Information
Shawn and Diane Fox
RE/MAX American Dream
3108 Route 10 West
Denville, NJ 07834
Call: (973) 277-7853
Web: TownsquareVillageLiving.com

