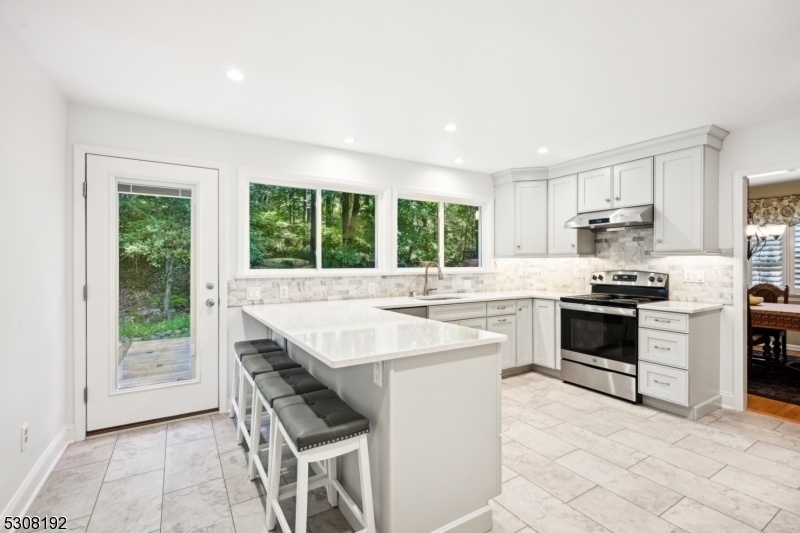926 Mountain View Road
Bethlehem Twp, NJ 08802





































Price: $650,000
GSMLS: 3919919Type: Single Family
Style: Colonial
Beds: 4
Baths: 3 Full & 1 Half
Garage: 2-Car
Year Built: 1972
Acres: 1.82
Property Tax: $10,656
Description
Are You Looking For A Studio Suite Apartment With A Separate Entrance? This Beautifully Maintained Colonial Home Blends Classic Elegance With Modern Comfort, Set Against A Peaceful Wooded Backdrop. It Features 4 Spacious Bedrooms And 3.1 Baths, Including A Studio Suite Fully Equipped With A Separate Entrance, Full Bath, And Full Kitchen. The Updated Kitchen, With Quartz Countertops And Kraftmaid Cabinets, Is The Heart Of The Home, Offering High-end Finishes And Ample Space For Cooking And Entertaining. Gleaming Hardwood Floors Flow Throughout The Home, Including The Large Bedrooms. The Built-in Shelves In The Living Room Add Both Charm And Storage. A Separate Studio Suite With Its Own Entrance, Deck, Kitchen, And Full Bath Provides Endless Possibilities For Guests Or A Home Office. Step Outside To The Large Deck, Perfect For Entertaining Or Enjoying Tranquil Views Of The Wooded Backyard. Located Less Than 2 Miles From Route 78, This Home Offers Easy Access To Nyc And Philadelphia And Is Just 10 Minutes From Downtown Clinton. Situated In A Blue Ribbon School District And Close To Parks, Trails, And Public Transportation To Nyc, This Home Is The Perfect Blend Of Convenience, Charm, And Flexibility.
Rooms Sizes
Kitchen:
16x13 First
Dining Room:
13x11 First
Living Room:
19x13 First
Family Room:
20x13 First
Den:
n/a
Bedroom 1:
20x13 Second
Bedroom 2:
21x12 Second
Bedroom 3:
15x14 Second
Bedroom 4:
13x9 Second
Room Levels
Basement:
n/a
Ground:
n/a
Level 1:
BathOthr,Den,DiningRm,Kitchen,Laundry,LivingRm,SeeRem
Level 2:
4 Or More Bedrooms, Bath Main, Bath(s) Other
Level 3:
n/a
Level Other:
GarEnter
Room Features
Kitchen:
Eat-In Kitchen, Separate Dining Area
Dining Room:
n/a
Master Bedroom:
Full Bath, Walk-In Closet
Bath:
Stall Shower
Interior Features
Square Foot:
n/a
Year Renovated:
n/a
Basement:
Yes - Unfinished
Full Baths:
3
Half Baths:
1
Appliances:
Dishwasher, Microwave Oven, Range/Oven-Electric, Refrigerator
Flooring:
Carpeting, Tile, Wood
Fireplaces:
1
Fireplace:
Wood Burning
Interior:
Skylight, Smoke Detector
Exterior Features
Garage Space:
2-Car
Garage:
Built-In Garage, Garage Door Opener
Driveway:
Blacktop
Roof:
Asphalt Shingle
Exterior:
Vinyl Siding
Swimming Pool:
No
Pool:
n/a
Utilities
Heating System:
1 Unit
Heating Source:
OilAbIn
Cooling:
Attic Fan, Ceiling Fan, Central Air
Water Heater:
Electric
Water:
Well
Sewer:
Private
Services:
Cable TV Available, Garbage Extra Charge
Lot Features
Acres:
1.82
Lot Dimensions:
n/a
Lot Features:
Wooded Lot
School Information
Elementary:
n/a
Middle:
n/a
High School:
N.HUNTERDN
Community Information
County:
Hunterdon
Town:
Bethlehem Twp.
Neighborhood:
n/a
Application Fee:
n/a
Association Fee:
n/a
Fee Includes:
n/a
Amenities:
n/a
Pets:
Yes
Financial Considerations
List Price:
$650,000
Tax Amount:
$10,656
Land Assessment:
$109,100
Build. Assessment:
$230,700
Total Assessment:
$339,800
Tax Rate:
3.14
Tax Year:
2023
Ownership Type:
Fee Simple
Listing Information
MLS ID:
3919919
List Date:
08-21-2024
Days On Market:
31
Listing Broker:
BHHS FOX & ROACH
Listing Agent:
Rebecca Meyer





































Request More Information
Shawn and Diane Fox
RE/MAX American Dream
3108 Route 10 West
Denville, NJ 07834
Call: (973) 277-7853
Web: TownsquareVillageLiving.com

