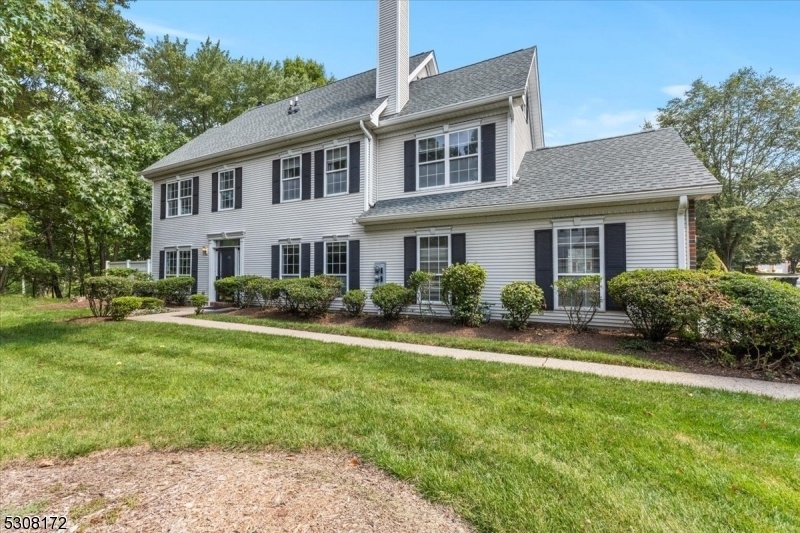701 S Branch Dr
Readington Twp, NJ 08889




































Price: $599,900
GSMLS: 3919875Type: Condo/Townhouse/Co-op
Style: Townhouse-End Unit
Beds: 3
Baths: 2 Full & 1 Half
Garage: 2-Car
Year Built: 1995
Acres: 0.00
Property Tax: $11,085
Description
Pristine, Updated, Lake Front 2042 Model In Highly Sought After Lake Cushetunk Woods. This Is The Largest Townhouse Featuring A 2 Car Garage, Updated Kitchen, Private Fenced Patio Facing The Lake, And Hardwood Throughout The First Floor. So Many Updates Including 2022 New Hvac, 2021 Epoxy Garage Floor, And 2018 Kitchen Remodel. The Remodeled Kitchen Has A Large Breakfast Bar, Ss Appliances, Counter-depth Refrigerator, And A Pantry. The Living Room Has A Vaulted Ceiling, Wall Of Windows, And Hardwood Floors. The Family Room Has A Gas Fireplace And Hardwood Floors, And Sliders To The Private Fenced Patio. Upstairs You Will Find A Primary Bedroom W/vaulted Ceiling, A Deck Overlooking The Lake, 2 Walk-in Closets, And Large En-suite. 2 Other Bedrooms, A Full Bathroom, And Hallway Linen Closet Complete The 2nd Level. Located Near Major Routes 22, 523, 78 & 287, & Minutes To Nj Transit Whitehouse Station Train Station And Trans Bridge Bus Stations, Both W/free Parking. Lcw Amenities Include Playground, Pool, Tennis, Walking Path To Downtown Whitehouse Station, A Clubhouse, Lake For Fishing/kayaking And Year-round Community Events.
Rooms Sizes
Kitchen:
22x17 First
Dining Room:
13x11 First
Living Room:
16x12 First
Family Room:
17x13 First
Den:
n/a
Bedroom 1:
18x13 Second
Bedroom 2:
15x10
Bedroom 3:
11x10
Bedroom 4:
n/a
Room Levels
Basement:
n/a
Ground:
n/a
Level 1:
DiningRm,FamilyRm,Foyer,GarEnter,Kitchen,Laundry,LivingRm,Pantry,PowderRm
Level 2:
3 Bedrooms, Bath Main, Bath(s) Other
Level 3:
Attic
Level Other:
n/a
Room Features
Kitchen:
Breakfast Bar, Eat-In Kitchen, Pantry
Dining Room:
Formal Dining Room
Master Bedroom:
Full Bath, Walk-In Closet
Bath:
Soaking Tub, Stall Shower
Interior Features
Square Foot:
2,127
Year Renovated:
2018
Basement:
No
Full Baths:
2
Half Baths:
1
Appliances:
Carbon Monoxide Detector, Dishwasher, Range/Oven-Gas, Refrigerator
Flooring:
Carpeting, Tile, Wood
Fireplaces:
1
Fireplace:
Family Room, Gas Fireplace
Interior:
Carbon Monoxide Detector, Smoke Detector, Walk-In Closet
Exterior Features
Garage Space:
2-Car
Garage:
Attached,DoorOpnr,InEntrnc
Driveway:
2 Car Width, Additional Parking, Blacktop
Roof:
Asphalt Shingle
Exterior:
Brick, Vinyl Siding
Swimming Pool:
Yes
Pool:
Association Pool
Utilities
Heating System:
1 Unit, Forced Hot Air
Heating Source:
Gas-Natural
Cooling:
1 Unit, Ceiling Fan, Central Air
Water Heater:
Gas
Water:
Public Water
Sewer:
Public Sewer
Services:
Cable TV Available, Garbage Extra Charge
Lot Features
Acres:
0.00
Lot Dimensions:
n/a
Lot Features:
Lake Front, Lake/Water View
School Information
Elementary:
WHITEHOUSE
Middle:
READINGTON
High School:
HUNTCENTRL
Community Information
County:
Hunterdon
Town:
Readington Twp.
Neighborhood:
Lake Cushetunk Woods
Application Fee:
n/a
Association Fee:
$395 - Monthly
Fee Includes:
Maintenance-Common Area, Snow Removal
Amenities:
Jogging/Biking Path, Lake Privileges, Playground, Pool-Outdoor, Tennis Courts
Pets:
Cats OK, Dogs OK, Number Limit
Financial Considerations
List Price:
$599,900
Tax Amount:
$11,085
Land Assessment:
$77,000
Build. Assessment:
$360,800
Total Assessment:
$437,800
Tax Rate:
2.53
Tax Year:
2023
Ownership Type:
Condominium
Listing Information
MLS ID:
3919875
List Date:
08-21-2024
Days On Market:
33
Listing Broker:
WEICHERT REALTORS
Listing Agent:
Jessica Wormeck




































Request More Information
Shawn and Diane Fox
RE/MAX American Dream
3108 Route 10 West
Denville, NJ 07834
Call: (973) 277-7853
Web: TownsquareVillageLiving.com

