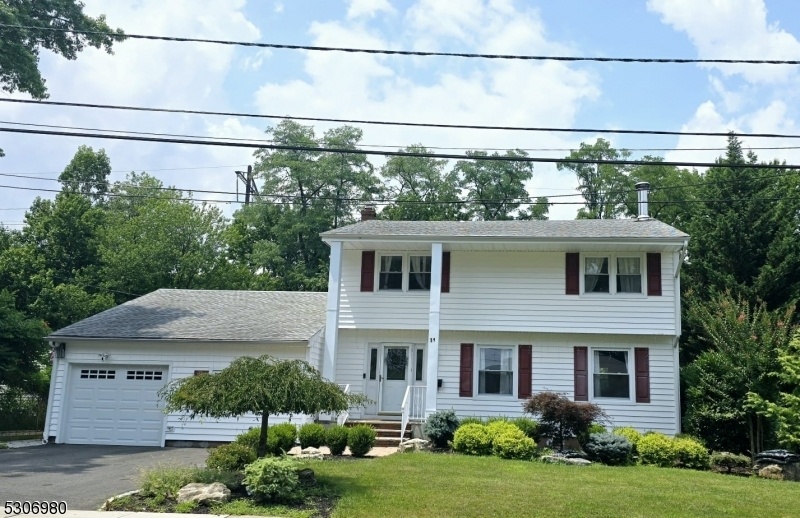14 Mayling Ct
Edison Twp, NJ 08837



























Price: $795,000
GSMLS: 3919605Type: Single Family
Style: Bi-Level
Beds: 4
Baths: 2 Full & 2 Half
Garage: 1-Car
Year Built: 1966
Acres: 0.19
Property Tax: $11,883
Description
Welcome To This Inviting 4-bedroom, 2 Full-bathroom, And 2 Half-bathroom Home Located In Edison, Nj The Property Features A Versatile Garage Conversion, Perfect As An Office Or In-law Suite. Enjoy A Spacious Family Room That Seamlessly Connects To An Updated Kitchen, Which, Along With All Four Bathrooms, Was Remodeled In 2018. A Separate Living Room And Formal Dining Room Offer Additional Space For Gatherings. The Finished Basement Includes A Walkout Door To The Backyard, Adding Convenience And Flexibility To The Home. Recent Updates Include A New Heating And Cooling System, As Well As A Boiler, All Installed Within The Last 2 Years. The Property Is Equipped With Gas Heating And Central Air Conditioning. Additional Amenities Include A 1-car Indoor Garage With Space For 2 More Vehicles In The Driveway. The Location Is Ideal, With Less Than A 5-minute Drive To Major Highways Such As I-95, I-287, The Garden State Parkway, And Nj Route 1. Close To Menlo Park Mall, Local Parks, Transit Options, And Grocery Stores. Although Situated In The South Edison Zip Code, The Home Is Served By The Highly-regarded North Edison School District. This Property Offers A Solid Foundation And The Potential For Minor Cosmetic Updates To Truly Make It Your Own. Do Not Miss Out On This Opportunity! This Property Offers A Blend Of Comfort, Convenience, And Style Perfect For Your Next Move!
Rooms Sizes
Kitchen:
20x9 First
Dining Room:
12x11 First
Living Room:
17x12 First
Family Room:
21x11 Ground
Den:
n/a
Bedroom 1:
15x12 Second
Bedroom 2:
11x10 Second
Bedroom 3:
12x10 Second
Bedroom 4:
9x6 Second
Room Levels
Basement:
n/a
Ground:
n/a
Level 1:
n/a
Level 2:
n/a
Level 3:
n/a
Level Other:
n/a
Room Features
Kitchen:
Pantry
Dining Room:
Formal Dining Room
Master Bedroom:
Full Bath
Bath:
Stall Shower
Interior Features
Square Foot:
2,898
Year Renovated:
2018
Basement:
Yes - Finished, Walkout
Full Baths:
2
Half Baths:
2
Appliances:
Dishwasher, Refrigerator, Wall Oven(s) - Electric
Flooring:
Wood
Fireplaces:
2
Fireplace:
Family Room, Living Room
Interior:
CODetect,AlrmFire,SmokeDet,StallShw
Exterior Features
Garage Space:
1-Car
Garage:
Attached,DoorOpnr,InEntrnc
Driveway:
2 Car Width
Roof:
Asphalt Shingle
Exterior:
Vinyl Siding
Swimming Pool:
No
Pool:
n/a
Utilities
Heating System:
1 Unit
Heating Source:
Gas-Natural
Cooling:
1 Unit, Central Air
Water Heater:
Gas
Water:
Public Water
Sewer:
Public Sewer
Services:
n/a
Lot Features
Acres:
0.19
Lot Dimensions:
75X113
Lot Features:
n/a
School Information
Elementary:
MENLO PARK
Middle:
W.WILSON
High School:
J.P.STEVEN
Community Information
County:
Middlesex
Town:
Edison Twp.
Neighborhood:
n/a
Application Fee:
n/a
Association Fee:
n/a
Fee Includes:
n/a
Amenities:
n/a
Pets:
n/a
Financial Considerations
List Price:
$795,000
Tax Amount:
$11,883
Land Assessment:
$90,300
Build. Assessment:
$110,400
Total Assessment:
$200,700
Tax Rate:
5.70
Tax Year:
2023
Ownership Type:
Fee Simple
Listing Information
MLS ID:
3919605
List Date:
08-19-2024
Days On Market:
32
Listing Broker:
HOMELAND REALTY
Listing Agent:
Mainul Haque



























Request More Information
Shawn and Diane Fox
RE/MAX American Dream
3108 Route 10 West
Denville, NJ 07834
Call: (973) 277-7853
Web: TownsquareVillageLiving.com

