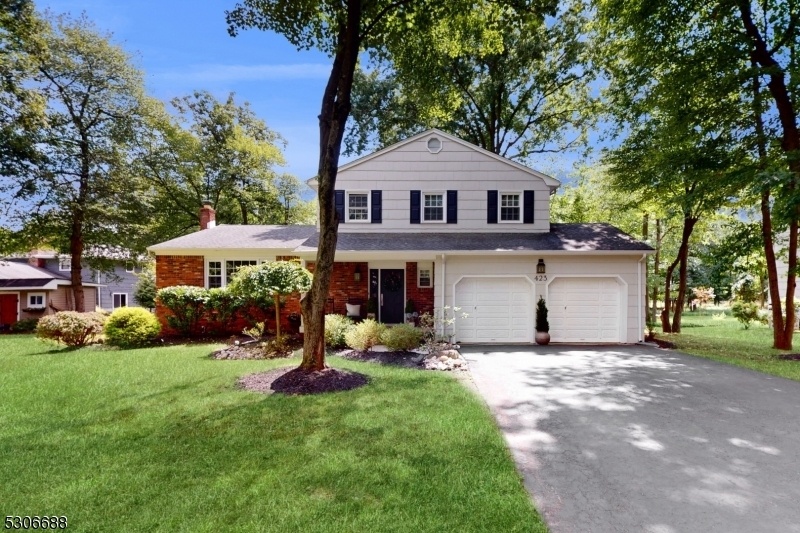423 Elwood St
Piscataway Twp, NJ 08854


































Price: $639,900
GSMLS: 3919597Type: Single Family
Style: Colonial
Beds: 3
Baths: 1 Full & 1 Half
Garage: 2-Car
Year Built: 1978
Acres: 0.35
Property Tax: $10,924
Description
Back On Market Due To No Fault Of Sellers. Listed Below Appraised Value!! Welcome Home! Discover This Charming Residence Nestled In The Highly Sought-after Point Of Woods Neighborhood In Piscataway. Set Among Picturesque, Tree-lined Streets, This Home Is Perfectly Situated Just A Short Walk Or Bike Ride From 3 Fabulous Parks. Enjoy The Convenience Of Nearby Major Highways (287, 18, 9, 1 Etc), Close Proximity To Rutgers & A Ton Of Shopping. This Home Underwent A Comprehensive Renovation In 2013, Including A New Roof, Windows & Total Interior Makeover. Recent Updates Enhance Its Appeal, With Freshly Painted Exterior, Deck, Updated Powder Room & Kitchen. Custom Blinds In Upstairs Bedrooms, A New Front Door & Professional Landscaping Add To Its Charm. As You Enter Through The Foyer, You'll Appreciate The Well-designed Layout. The Living Room Features Cathedral Ceilings & Large Window That Fills The Space With Natural Light. Step Down Into The Dining Room Conveniently Located Off The Kitchen. The Kitchen Features A Center Island With Seating & Don't Miss The Stunning Upgraded Pendant Lighting That Hangs Above. The Cozy Family Room Boasts A Fireplace & Sliding Glass Door That Leads To A Serene Backyard Deck-perfect For Relaxing Or Entertaining. Upstairs You'll Find 3 Spacious Bedrooms, Including One With A Walk-in Closet. Don't Miss This Opportunity To Make This Your New Home!
Rooms Sizes
Kitchen:
13x12 Ground
Dining Room:
11x12 Ground
Living Room:
19x12 Ground
Family Room:
20x12 Ground
Den:
n/a
Bedroom 1:
16x12 Second
Bedroom 2:
16x12 Second
Bedroom 3:
13x9 Second
Bedroom 4:
n/a
Room Levels
Basement:
n/a
Ground:
DiningRm,FamilyRm,Foyer,GarEnter,Kitchen,Laundry,LivingRm,PowderRm
Level 1:
n/a
Level 2:
3 Bedrooms, Bath Main
Level 3:
n/a
Level Other:
n/a
Room Features
Kitchen:
Center Island, Eat-In Kitchen
Dining Room:
Formal Dining Room
Master Bedroom:
n/a
Bath:
n/a
Interior Features
Square Foot:
n/a
Year Renovated:
2013
Basement:
Yes - French Drain, Unfinished
Full Baths:
1
Half Baths:
1
Appliances:
Carbon Monoxide Detector, Dishwasher, Kitchen Exhaust Fan, Microwave Oven, Range/Oven-Gas, Refrigerator, Self Cleaning Oven, Sump Pump
Flooring:
Laminate, Tile, Wood
Fireplaces:
1
Fireplace:
Family Room, Wood Burning
Interior:
Blinds, Carbon Monoxide Detector, Cathedral Ceiling, Smoke Detector
Exterior Features
Garage Space:
2-Car
Garage:
Attached Garage, Garage Door Opener
Driveway:
2 Car Width, Blacktop, Off-Street Parking
Roof:
Asphalt Shingle
Exterior:
Brick, Composition Siding
Swimming Pool:
No
Pool:
n/a
Utilities
Heating System:
1 Unit, Forced Hot Air
Heating Source:
Gas-Natural
Cooling:
1 Unit, Central Air
Water Heater:
n/a
Water:
Public Water
Sewer:
Public Sewer
Services:
Cable TV, Fiber Optic, Garbage Extra Charge
Lot Features
Acres:
0.35
Lot Dimensions:
101X150
Lot Features:
n/a
School Information
Elementary:
RANDOLPHVL
Middle:
CONACKAMAK
High School:
PISCATAWAY
Community Information
County:
Middlesex
Town:
Piscataway Twp.
Neighborhood:
n/a
Application Fee:
n/a
Association Fee:
n/a
Fee Includes:
n/a
Amenities:
n/a
Pets:
n/a
Financial Considerations
List Price:
$639,900
Tax Amount:
$10,924
Land Assessment:
$252,400
Build. Assessment:
$299,800
Total Assessment:
$552,200
Tax Rate:
2.03
Tax Year:
2023
Ownership Type:
Fee Simple
Listing Information
MLS ID:
3919597
List Date:
08-19-2024
Days On Market:
34
Listing Broker:
COLDWELL BANKER REALTY
Listing Agent:
Lauren Oliva


































Request More Information
Shawn and Diane Fox
RE/MAX American Dream
3108 Route 10 West
Denville, NJ 07834
Call: (973) 277-7853
Web: TownsquareVillageLiving.com

