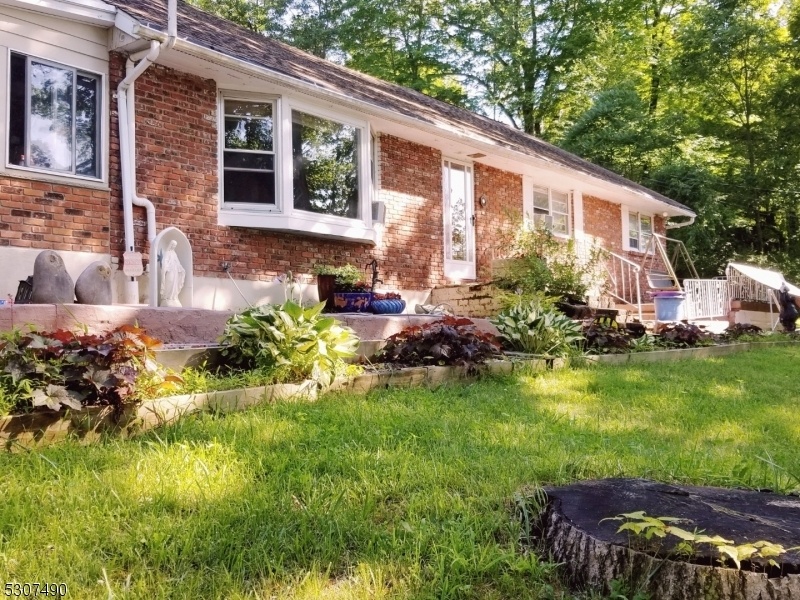57 Longwood Lake Rd
Jefferson Twp, NJ 07438




































Price: $599,900
GSMLS: 3919331Type: Single Family
Style: Expanded Ranch
Beds: 5
Baths: 3 Full
Garage: 2-Car
Year Built: 1958
Acres: 1.00
Property Tax: $11,469
Description
Privacy Awaits !! 5 Br, 3 Full Baths, 2500 Sq Ft Multi Generational Brick Ranch On 1 Full Acre Of Park Like Property In Scenic Oakridge Overlooking The Rockaway River. Be One With Nature In Your Private Oasis . This Custom Ranch Offers A Formal Living Room W/pellet Stove , Dining Room /modern Eat-in-kitchen W/breakfast Bar, Stylish Main Bathroom W/barn Door ,tub & Shower. Master Bedroom W/full Bath And 6 Foot Closet , 2 Additional Large Bedrooms With Ample Closet Space Connected By A Hallway With 25 Ft Pantry Closets. The Second Floor Has An Additional 2 Br ,full Bathroom Plus A Bonus Rec Room . Decend To The Finished Basement With Wet Bar Large Family Room Utility Room And Drive In Tandem Garage With Outside Access. Large Enclosed Porch W/wood Burning Stove Which Heats The Entire House Reducing Your Heating Expense While Opening Up To A Beautiful Pateo Perfect For Grilling Or Just Relaxing. Extra Long Driveway Connecting To The Rear Yard For Drop Off Of Packages Or People To Avoid Any Steps Meaning Wheel Chair Accessible To The First Floor. Town Verified 4 Br Septic . Stunning Seasonal Flowers Adorn The Double Tier Wall Connecting To A 25 Foot Water Fall Creates A Peaceful Setting You Wont Want To Leave. Fishing Permitted Across The Street ,atv ,snow Mobile Kayaking,hiking, Canoeing And A Large Shed To Accomodate All Of Your Toys. Public School Bus Stops Right In Front Of The House. Easy Commute To Rts 80 15 206 Etc.
Rooms Sizes
Kitchen:
First
Dining Room:
n/a
Living Room:
First
Family Room:
Ground
Den:
n/a
Bedroom 1:
First
Bedroom 2:
First
Bedroom 3:
First
Bedroom 4:
Second
Room Levels
Basement:
GarEnter,RecRoom,Utility
Ground:
n/a
Level 1:
3 Bedrooms, Bath Main, Dining Room, Kitchen, Laundry Room, Living Room
Level 2:
2 Bedrooms, Bath(s) Other, Great Room
Level 3:
n/a
Level Other:
n/a
Room Features
Kitchen:
Breakfast Bar, Eat-In Kitchen
Dining Room:
n/a
Master Bedroom:
1st Floor, Full Bath
Bath:
Stall Shower
Interior Features
Square Foot:
2,529
Year Renovated:
n/a
Basement:
Yes - Finished
Full Baths:
3
Half Baths:
0
Appliances:
Carbon Monoxide Detector, Dishwasher, Range/Oven-Electric
Flooring:
Carpeting, Tile, Wood
Fireplaces:
2
Fireplace:
Living Room, Pellet Stove, Wood Burning, Wood Stove-Freestanding
Interior:
BarWet,Blinds,FireExtg,SmokeDet,StallShw
Exterior Features
Garage Space:
2-Car
Garage:
Attached Garage, Built-In Garage
Driveway:
2 Car Width, Blacktop
Roof:
Asphalt Shingle
Exterior:
Brick
Swimming Pool:
No
Pool:
n/a
Utilities
Heating System:
1 Unit, Baseboard - Electric, Baseboard - Hotwater, Multi-Zone
Heating Source:
OilAbOut
Cooling:
Wall A/C Unit(s)
Water Heater:
See Remarks
Water:
Well
Sewer:
Septic, Septic 4 Bedroom Town Verified
Services:
Cable TV Available
Lot Features
Acres:
1.00
Lot Dimensions:
n/a
Lot Features:
Lake/Water View, Mountain View, Wooded Lot
School Information
Elementary:
n/a
Middle:
n/a
High School:
n/a
Community Information
County:
Morris
Town:
Jefferson Twp.
Neighborhood:
n/a
Application Fee:
n/a
Association Fee:
n/a
Fee Includes:
n/a
Amenities:
n/a
Pets:
Yes
Financial Considerations
List Price:
$599,900
Tax Amount:
$11,469
Land Assessment:
$137,000
Build. Assessment:
$255,000
Total Assessment:
$392,000
Tax Rate:
2.83
Tax Year:
2023
Ownership Type:
Fee Simple
Listing Information
MLS ID:
3919331
List Date:
08-17-2024
Days On Market:
30
Listing Broker:
RE/MAX SELECT
Listing Agent:
Francis M. Perro




































Request More Information
Shawn and Diane Fox
RE/MAX American Dream
3108 Route 10 West
Denville, NJ 07834
Call: (973) 277-7853
Web: TownsquareVillageLiving.com




