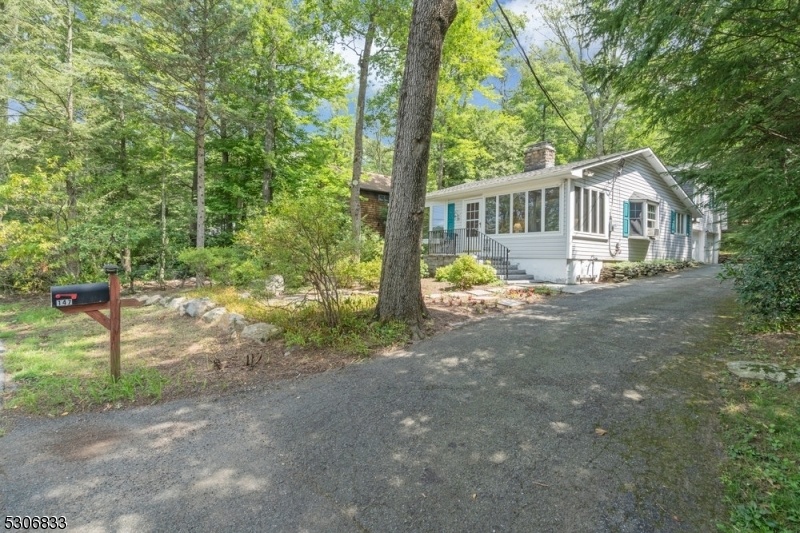147 Lake End Rd
Rockaway Twp, NJ 07435











































Price: $899,000
GSMLS: 3919069Type: Single Family
Style: Cottage
Beds: 3
Baths: 2 Full
Garage: 2-Car
Year Built: 1940
Acres: 0.51
Property Tax: $16,725
Description
Discover The Allure Of Lakefront Living, Nestled In The Serene And Private Lake End Corporation Of Green Pond, Nj. Situated On The Eastern Shore Of New Jersey's Cleanest Lake, This Cottage-style Home Is The Perfect Year-round Vacation Retreat. With 3 Bedrooms, 2 Baths And A 2 Car Built-in Garage This Home Boasts Two Convenient First-floor Bedrooms, A Built-in Generator For Peace Of Mind, And An Original Two-sided Green Pond Pudding Stone Wood-burning Fireplace, Adding A Touch Of Rustic Charm To This Cozy Cottage.enjoy Direct Access To Serene Lakefront Living With Your Own Private Year Round Dock. The Spectacular Lakefront Living Area Is Perfect For Swimming, Fishing, And Sailing. Don't Miss This Rare Opportunity To Own A Home For Under $1 Million In An Area Where Properties Are Valued At $2-$3 Million+. The Beauty, Tranquility, And Protected Environment Of Lake End Corporation, A Private Community Of 66 Homes Within Green Pond, Makes The Location Of This Stunning Setting Ideal For Year-round Living Or A Convenient Weekend Retreat. Nestled In The Morris County Foothills And Centered Around A 2.5-mile-long Natural, Spring-fed, Glacial Lake Just One Hour From Manhattan, The Golf Cart Friendly Community Of Green Pond Offers Its Residents A Year-round Vacation Lifestyle That Include Excellent Swimming, Motor Boating, Sailing, Tennis, Pickleball And An Active Community Club And Yacht Club. Whether You're Seeking A Peaceful Retreat Or An Active Lakefront Lifestyle, This Property
Rooms Sizes
Kitchen:
12x12 First
Dining Room:
15x13 First
Living Room:
24x13 First
Family Room:
n/a
Den:
n/a
Bedroom 1:
14x11 First
Bedroom 2:
13x12 First
Bedroom 3:
21x21 Second
Bedroom 4:
n/a
Room Levels
Basement:
Utility Room
Ground:
n/a
Level 1:
2 Bedrooms, Bath Main, Dining Room, Kitchen, Living Room, Porch
Level 2:
1 Bedroom, Bath(s) Other
Level 3:
n/a
Level Other:
n/a
Room Features
Kitchen:
Country Kitchen
Dining Room:
Formal Dining Room
Master Bedroom:
Full Bath, Walk-In Closet
Bath:
n/a
Interior Features
Square Foot:
n/a
Year Renovated:
n/a
Basement:
Yes - Unfinished
Full Baths:
2
Half Baths:
0
Appliances:
Carbon Monoxide Detector, Dishwasher, Dryer, Generator-Built-In, Kitchen Exhaust Fan, Microwave Oven, Range/Oven-Electric, Refrigerator, Self Cleaning Oven, Washer
Flooring:
Carpeting, Tile, Wood
Fireplaces:
2
Fireplace:
Dining Room, Living Room, Wood Burning
Interior:
Carbon Monoxide Detector, Fire Extinguisher, Skylight, Smoke Detector, Walk-In Closet
Exterior Features
Garage Space:
2-Car
Garage:
Attached Garage
Driveway:
1 Car Width
Roof:
Asphalt Shingle
Exterior:
Vinyl Siding
Swimming Pool:
No
Pool:
n/a
Utilities
Heating System:
Baseboard - Hotwater
Heating Source:
OilAbIn
Cooling:
Window A/C(s)
Water Heater:
From Furnace
Water:
Well
Sewer:
Septic, Septic 3 Bedroom Town Verified
Services:
Cable TV Available
Lot Features
Acres:
0.51
Lot Dimensions:
n/a
Lot Features:
Lake Front, Lake/Water View, Mountain View, Waterfront, Wooded Lot
School Information
Elementary:
n/a
Middle:
n/a
High School:
n/a
Community Information
County:
Morris
Town:
Rockaway Twp.
Neighborhood:
Green Pond
Application Fee:
$6,000
Association Fee:
$825 - Annually
Fee Includes:
Trash Collection
Amenities:
Club House, Jogging/Biking Path, Lake Privileges, Playground, Tennis Courts
Pets:
n/a
Financial Considerations
List Price:
$899,000
Tax Amount:
$16,725
Land Assessment:
$489,300
Build. Assessment:
$194,400
Total Assessment:
$683,700
Tax Rate:
2.62
Tax Year:
2023
Ownership Type:
Ground Lease
Listing Information
MLS ID:
3919069
List Date:
08-15-2024
Days On Market:
68
Listing Broker:
COLDWELL BANKER REALTY
Listing Agent:
Marilyn Lapham











































Request More Information
Shawn and Diane Fox
RE/MAX American Dream
3108 Route 10 West
Denville, NJ 07834
Call: (973) 277-7853
Web: TownsquareVillageLiving.com




