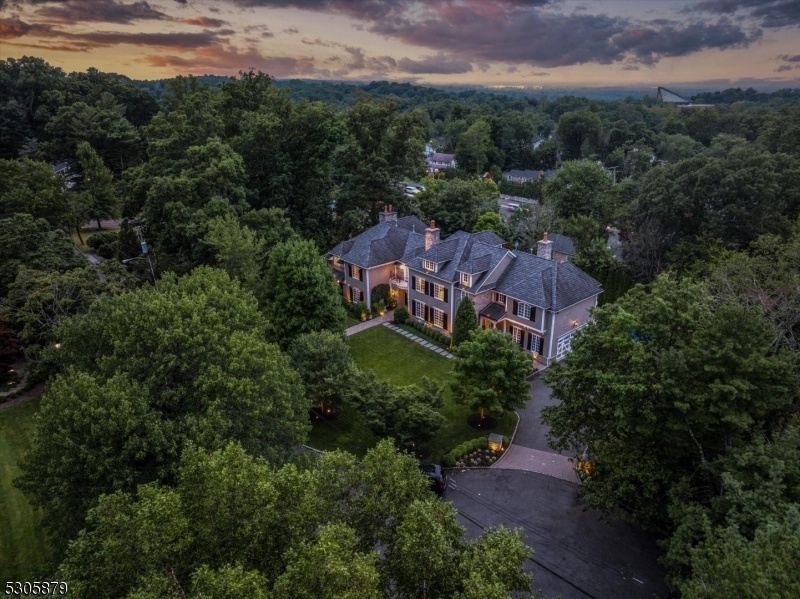11 Hamilton Rd
Millburn Twp, NJ 07078


















































Price: $4,350,000
GSMLS: 3918630Type: Single Family
Style: Colonial
Beds: 7
Baths: 5 Full & 3 Half
Garage: 2-Car
Year Built: 2005
Acres: 0.53
Property Tax: $48,788
Description
Discover Unparalleled Luxury In This 7,476 Sq Ft Gut Renovated "smart" House W/ Saltwater Pool Ideally Located On A Quiet Cul-de-sac In The Highly Rated Deerfield Elementary Section. This Breathtaking Residence Has Been Fully Transformed Into A Chic, Comfortable Resort-style Property. Meticulously Crafted To Perfection W/ Custom Millwork, Designer Flooring Including Carlisle White Oak Floors & Porcelain Tile W/radiant Heated Flooring, Ultra High-end Finishes & Lighting, And Exquisite Gourmet Eat-in Kitchen W/ Top Of The Line Appliances, Bespoke Cabinetry & Stunning Countertops Walking Out To Oversized Deck Overlooking Pool. The Ideal Open Floor Plan, Perfect For Entertaining & Sophisticated Daily Living, Highlighted By State-of-the-art Gas & Electric Fireplaces. 2nd Level Features A Luxurious Primary Suite W/ Impressive Fireplace & Spa-like Bath W/ Custom Soaking Tub, Spacious Walk-in Shower & Built-in Beauty Vanity. 5 More Bedrooms; 3 En-suites, & 2 W/shared Bath. 3rd Floor Bedroom/office Space Offers A Private Haven For Work Or Relaxation. Expansive Walkout Lower Level With Bedroom W/ En-suite Bath + Half Bath, Laundry Room & Doors That Open To Idyllic Property W/saltwater Pool Highlighted By Dramatic Laminar Jets, Cascading Water Sheers, Waterfalls & A Fire Pit. The Exterior Renovation, Featuring Lush Landscaping & Inviting Outdoor Living Spaces, Complements The Home's Sophisticated Interior Design. This Immaculate Short Hills Gem Is The Dream Home You've Been Waiting For!
Rooms Sizes
Kitchen:
29x15 First
Dining Room:
22x14 First
Living Room:
16x20 First
Family Room:
27x21 First
Den:
10x13 First
Bedroom 1:
18x19 Second
Bedroom 2:
14x14 Second
Bedroom 3:
15x16 Second
Bedroom 4:
12x18 Second
Room Levels
Basement:
1 Bedroom, Bath(s) Other, Laundry Room, Powder Room, Rec Room, Storage Room, Utility Room, Walkout
Ground:
n/a
Level 1:
Dining Room, Family Room, Foyer, Kitchen, Living Room, Office, Pantry, Powder Room
Level 2:
4 Or More Bedrooms, Bath Main, Bath(s) Other, Laundry Room
Level 3:
Attic, Loft
Level Other:
Additional Bathroom, Additional Bedroom
Room Features
Kitchen:
Center Island, Eat-In Kitchen, Pantry, Separate Dining Area
Dining Room:
n/a
Master Bedroom:
Fireplace, Full Bath, Sitting Room, Walk-In Closet
Bath:
Soaking Tub, Stall Shower
Interior Features
Square Foot:
7,476
Year Renovated:
2017
Basement:
Yes - Finished, Full
Full Baths:
5
Half Baths:
3
Appliances:
Central Vacuum, Dishwasher, Disposal, Dryer, Generator-Built-In, Kitchen Exhaust Fan, Microwave Oven, Range/Oven-Gas, Refrigerator, Self Cleaning Oven, Sump Pump, Wall Oven(s) - Gas, Washer, Wine Refrigerator
Flooring:
Carpeting, Marble, Tile, Wood
Fireplaces:
2
Fireplace:
Bedroom 1, Family Room, Gas Fireplace
Interior:
BarWet,Blinds,CODetect,CeilCath,AlrmFire,CeilHigh,SecurSys,SmokeDet,SoakTub,StallShw,StereoSy,WlkInCls
Exterior Features
Garage Space:
2-Car
Garage:
Built-In Garage, Finished Garage, Garage Door Opener
Driveway:
Blacktop
Roof:
Asphalt Shingle
Exterior:
Stone, Wood
Swimming Pool:
Yes
Pool:
Heated, In-Ground Pool
Utilities
Heating System:
Forced Hot Air, Multi-Zone, Radiant - Electric
Heating Source:
Gas-Natural
Cooling:
Central Air, Multi-Zone Cooling
Water Heater:
Gas
Water:
Public Water, Water Charge Extra
Sewer:
Public Sewer, Sewer Charge Extra
Services:
Cable TV Available, Fiber Optic Available, Garbage Included
Lot Features
Acres:
0.53
Lot Dimensions:
n/a
Lot Features:
Cul-De-Sac, Level Lot
School Information
Elementary:
DEERFIELD
Middle:
MILLBURN
High School:
MILLBURN
Community Information
County:
Essex
Town:
Millburn Twp.
Neighborhood:
Deerfield
Application Fee:
n/a
Association Fee:
n/a
Fee Includes:
n/a
Amenities:
Pool-Outdoor
Pets:
n/a
Financial Considerations
List Price:
$4,350,000
Tax Amount:
$48,788
Land Assessment:
$710,100
Build. Assessment:
$1,784,200
Total Assessment:
$2,494,300
Tax Rate:
1.96
Tax Year:
2023
Ownership Type:
Fee Simple
Listing Information
MLS ID:
3918630
List Date:
08-13-2024
Days On Market:
37
Listing Broker:
WEICHERT REALTORS
Listing Agent:
Arlene Gorman Gonnella


















































Request More Information
Shawn and Diane Fox
RE/MAX American Dream
3108 Route 10 West
Denville, NJ 07834
Call: (973) 277-7853
Web: TownsquareVillageLiving.com

