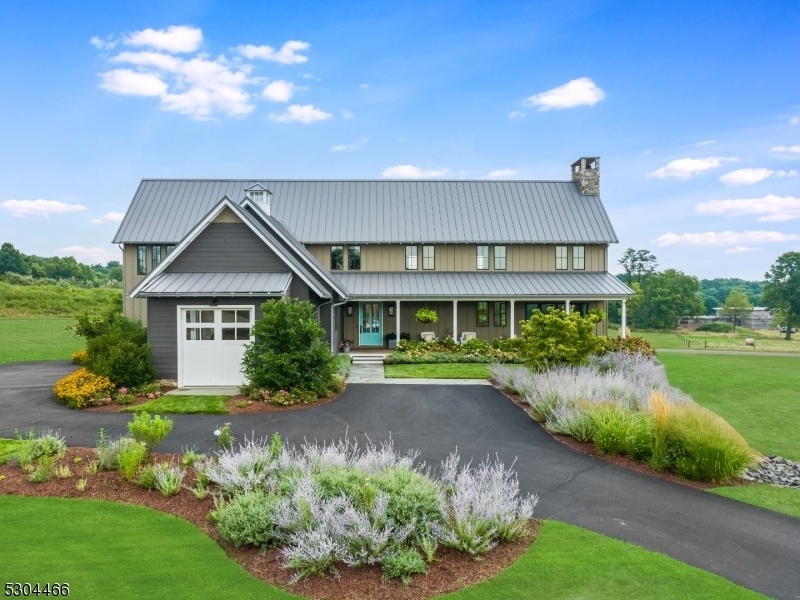74 River Farm Ln
Bernards Twp, NJ 07920













































Price: $2,195,000
GSMLS: 3918491Type: Single Family
Style: Custom Home
Beds: 3
Baths: 3 Full & 1 Half
Garage: 2-Car
Year Built: 2018
Acres: 3.32
Property Tax: $28,042
Description
This Custom-designed Modern Farmhouse In Sustainable Mine Brook Farm Is Stunning In Architecture And Locale. Living In Harmony With Nature, This Home Has A Livable, Casual Elegance Perfect For Today's Lifestyle. The Spacious, Open Concept Social Area Encompasses The Gourmet Kitchen, Dining & Living Rooms, The Focal Point A 2-story Stone Fireplace. The Space Is Exponentially Enlarged With Folding Glass Walls That Open To Both Front And Rear Covered Mahogany Porches Expanding Your Living Area To Include The Magnificent Landscape. The Light & Bright 1st-floor Primary Suite With Huge Walk-in Closet And Resort Worthy Bathroom Also Has Access To The Rear Porch. The Mudroom Is A Stunning Welcome Area, Full Of Organization & Storage. The 2nd Floor Has 2 Bedrooms That Share A Large Bath With Double Sinks, Glass Enclosed Shower And A Soaking Tub. The Loft Area Makes A Wonderful Family Room Or Office And Enjoys Incredible Views Of The Community. Amazing High Ceilings Are The Hallmark Of The Finished Basement, Game Room, Full Bath, Guest Area And Finished Storage Space Which Could Be An Amazing Gym. The 2 Car Garage Has Ceiling Height That Can Accommodate A Lift Plus And An Extra Garage Door Bay To Easily Access And Store Recreational Equipment. Amenities Include A Custom Designed Clubhouse With Industrial Kitchen, Tennis Court And A Walking Trail. Close To The Centers Of Far Hills And Basking Ridge, 6 Minutes To Nj Transit Far Hills Station And Minutes To Morristown, Rts 78 & 287.
Rooms Sizes
Kitchen:
22x12
Dining Room:
n/a
Living Room:
23x26 First
Family Room:
n/a
Den:
n/a
Bedroom 1:
23x16 First
Bedroom 2:
23x15 Second
Bedroom 3:
18x16 Second
Bedroom 4:
n/a
Room Levels
Basement:
BathOthr,GameRoom,MaidQrtr,Storage,Utility
Ground:
n/a
Level 1:
1Bedroom,BathMain,Foyer,GarEnter,Kitchen,Laundry,LivDinRm,MudRoom,OutEntrn,Porch
Level 2:
2 Bedrooms, Bath(s) Other, Loft
Level 3:
n/a
Level Other:
n/a
Room Features
Kitchen:
Center Island, Eat-In Kitchen
Dining Room:
Living/Dining Combo
Master Bedroom:
1st Floor, Dressing Room, Full Bath, Walk-In Closet
Bath:
Stall Shower
Interior Features
Square Foot:
n/a
Year Renovated:
n/a
Basement:
Yes - Finished, Full
Full Baths:
3
Half Baths:
1
Appliances:
Carbon Monoxide Detector, Central Vacuum, Cooktop - Gas, Dishwasher, Dryer, Microwave Oven, Refrigerator, Wall Oven(s) - Electric, Washer, Wine Refrigerator
Flooring:
Laminate, Tile, Wood
Fireplaces:
1
Fireplace:
Gas Fireplace, Living Room
Interior:
CODetect,CeilCath,Shades,SmokeDet,SoakTub,StallShw,WlkInCls
Exterior Features
Garage Space:
2-Car
Garage:
Attached,DoorOpnr,InEntrnc,Oversize
Driveway:
2 Car Width, Additional Parking, Blacktop
Roof:
Metal
Exterior:
ConcBrd
Swimming Pool:
No
Pool:
n/a
Utilities
Heating System:
Forced Hot Air, Multi-Zone
Heating Source:
GasPropO
Cooling:
Central Air, Multi-Zone Cooling
Water Heater:
n/a
Water:
Well
Sewer:
Septic 3 Bedroom Town Verified
Services:
Cable TV Available, Fiber Optic, Garbage Extra Charge
Lot Features
Acres:
3.32
Lot Dimensions:
n/a
Lot Features:
Corner, Level Lot, Open Lot, Private Road
School Information
Elementary:
LIBERTY C
Middle:
W ANNIN
High School:
RIDGE
Community Information
County:
Somerset
Town:
Bernards Twp.
Neighborhood:
Mine Brook Farm
Application Fee:
n/a
Association Fee:
$600 - Monthly
Fee Includes:
Maintenance-Common Area, Snow Removal
Amenities:
Club House, Kitchen Facilities, Tennis Courts
Pets:
Yes
Financial Considerations
List Price:
$2,195,000
Tax Amount:
$28,042
Land Assessment:
$516,900
Build. Assessment:
$1,060,500
Total Assessment:
$1,577,400
Tax Rate:
1.89
Tax Year:
2023
Ownership Type:
Fee Simple
Listing Information
MLS ID:
3918491
List Date:
08-12-2024
Days On Market:
37
Listing Broker:
KL SOTHEBY'S INT'L. REALTY
Listing Agent:
Liane Dobson













































Request More Information
Shawn and Diane Fox
RE/MAX American Dream
3108 Route 10 West
Denville, NJ 07834
Call: (973) 277-7853
Web: TownsquareVillageLiving.com

