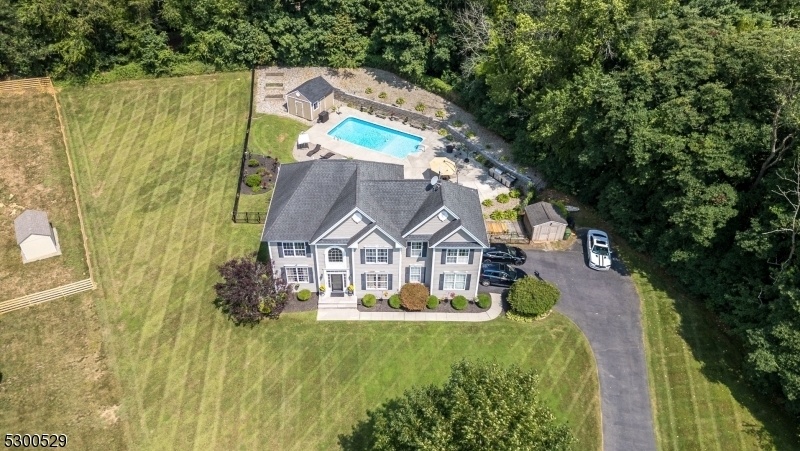16 Cider Ln
Washington Twp, NJ 07882


































Price: $699,000
GSMLS: 3916330Type: Single Family
Style: Colonial
Beds: 4
Baths: 2 Full & 1 Half
Garage: 2-Car
Year Built: 2006
Acres: 1.02
Property Tax: $15,438
Description
Welcome Home To This Stunning Move-in-ready 4 Bedroom, 2.5 Bath Washington Twp. Colonial. Great Cul De Sac Location At The Foot Of The Montana Majestic Mountain Views. Loaded W/upgrades! Sited End Of Cul-de-sac In Neighbrhd Of Estate Caliber Homes At The Foot Of The Montana Mountains-million Dollar Views! H'lites:,2-sided Frplc W/2 Decorative Wood Surrounds,mantles & Marble Accents;shadowbox Moldings:a Dramatic Palladian Window Tops The 2-sty Foyer,gleaming Hardwood & Grainte Flrs & Counter Tops, Chic Lighting Fixtures Throughout! Center Isle Kit W/breakfast Bar W/decorative Corbels,upscale Ss Appliances & Plenty Of Cabinetry,sliding Doors Off Kit To Spacious Deck Overlooking Private Backyard; With Heated Inground Pool, Pool House/grilling Station/shower House And Jucizzi. Elegant Formal Dining Room W/tray Ceilng & Center Medallion,sunken Family Room W/frplc, Huge Master Bedroom W/tray Ceiling,large Walk-in Clst & Space For Sitting Area. Attached 2 Car Garage, 2 Zone Hvac.
Rooms Sizes
Kitchen:
23x18
Dining Room:
17x12 First
Living Room:
14x12 First
Family Room:
18x16 First
Den:
n/a
Bedroom 1:
23x20 Second
Bedroom 2:
15x12 Second
Bedroom 3:
15x12 Second
Bedroom 4:
13x12 Second
Room Levels
Basement:
n/a
Ground:
n/a
Level 1:
DiningRm,FamilyRm,Foyer,Laundry,LivingRm,OutEntrn,Pantry,PowderRm
Level 2:
4 Or More Bedrooms, Bath Main, Bath(s) Other
Level 3:
Attic
Level Other:
n/a
Room Features
Kitchen:
Center Island, Eat-In Kitchen, Pantry
Dining Room:
Formal Dining Room
Master Bedroom:
Full Bath, Sitting Room, Walk-In Closet
Bath:
Stall Shower And Tub
Interior Features
Square Foot:
n/a
Year Renovated:
n/a
Basement:
Yes - Full, Unfinished
Full Baths:
2
Half Baths:
1
Appliances:
Carbon Monoxide Detector, Central Vacuum, Dishwasher, Dryer, Hot Tub, Kitchen Exhaust Fan, Microwave Oven, Range/Oven-Gas, Refrigerator, Self Cleaning Oven, Washer
Flooring:
Carpeting
Fireplaces:
2
Fireplace:
Family Room, Gas Fireplace, Living Room
Interior:
Blinds,CODetect,CeilCath,FireExtg,CeilHigh,JacuzTyp,SmokeDet,WlkInCls
Exterior Features
Garage Space:
2-Car
Garage:
DoorOpnr,InEntrnc,Oversize
Driveway:
2 Car Width, Additional Parking, Blacktop
Roof:
Asphalt Shingle
Exterior:
Vinyl Siding
Swimming Pool:
Yes
Pool:
Heated, In-Ground Pool, Liner, Outdoor Pool
Utilities
Heating System:
2 Units, Forced Hot Air
Heating Source:
Gas-Natural
Cooling:
2 Units, Central Air, Multi-Zone Cooling
Water Heater:
Gas
Water:
Public Water
Sewer:
Septic
Services:
Cable TV Available, Garbage Extra Charge
Lot Features
Acres:
1.02
Lot Dimensions:
n/a
Lot Features:
Cul-De-Sac, Level Lot, Mountain View
School Information
Elementary:
PORTCOLDEN
Middle:
n/a
High School:
WARRNHILLS
Community Information
County:
Warren
Town:
Washington Twp.
Neighborhood:
n/a
Application Fee:
n/a
Association Fee:
n/a
Fee Includes:
n/a
Amenities:
n/a
Pets:
Yes
Financial Considerations
List Price:
$699,000
Tax Amount:
$15,438
Land Assessment:
$92,200
Build. Assessment:
$290,500
Total Assessment:
$382,700
Tax Rate:
4.03
Tax Year:
2023
Ownership Type:
Fee Simple
Listing Information
MLS ID:
3916330
List Date:
07-31-2024
Days On Market:
51
Listing Broker:
RE/MAX SUPREME
Listing Agent:
Tracey Lutsky


































Request More Information
Shawn and Diane Fox
RE/MAX American Dream
3108 Route 10 West
Denville, NJ 07834
Call: (973) 277-7853
Web: TownsquareVillageLiving.com

