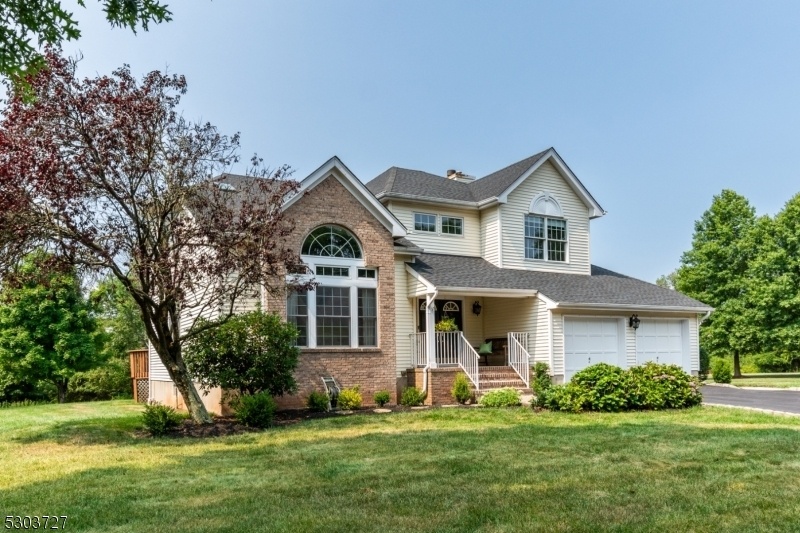81 Matthews Farm Rd
Montgomery Twp, NJ 08502








































Price: $889,000
GSMLS: 3916206Type: Single Family
Style: Colonial
Beds: 4
Baths: 2 Full & 1 Half
Garage: 2-Car
Year Built: 1994
Acres: 0.50
Property Tax: $17,501
Description
In Sought-after Kings Crossing, This Pristine Home Welcomes With A Northeast-facing Double-door Entryway And A Twin-gabled Roof Providing Tremendous Curb Appeal. Its Location Near The Community Clubhouse, Pool, And Tennis Courts Puts Leisure At Your Doorstep, Too! Inside, High Vaulted Ceilings And Large Windows Fill Rooms With Natural Light. Granite Countertops, Stainless Steel Appliances, And Hardwood Floors Add A Sparkle To The Kitchen, Which Opens To A Large Deck And A Big, Level Yard. This Property Abuts Land Owned By The Hoa, Making The Lot Size Feel Larger Than It Is. A Wood-burning Fireplace Warms Up The Family Room In The Cooler Months. A Convenient Side Door Into The Laundry Room Is Handy For Gardening Days, Adjacent To A Half Bathroom And The Door To The Two-car Garage. Upstairs, The Main Bedroom Has Hardwood Floors, A Big En Suite Bathroom With A Soaking Jacuzzi Tub, And A Separate Shower. The Second Bedroom Also Has Wood Floors, While Two More Have Plush Carpet Underfoot. The Big, Usable Basement Is Currently Being Utilized As A Home Gym And Could Serve So Many Functions With Its High Ceilings And Generous Storage Space. Close To Montgomery Park, Stellar Schools, And All Of Life's Conveniences.
Rooms Sizes
Kitchen:
21x12 First
Dining Room:
16x11 First
Living Room:
17x14 First
Family Room:
18x14 First
Den:
n/a
Bedroom 1:
17x15 Second
Bedroom 2:
11x11 Second
Bedroom 3:
11x13 Second
Bedroom 4:
11x12 Second
Room Levels
Basement:
Exercise Room, Storage Room, Utility Room
Ground:
n/a
Level 1:
BathMain,DiningRm,GarEnter,Kitchen,Laundry,LivingRm
Level 2:
4 Or More Bedrooms, Bath(s) Other
Level 3:
n/a
Level Other:
n/a
Room Features
Kitchen:
Eat-In Kitchen
Dining Room:
n/a
Master Bedroom:
n/a
Bath:
n/a
Interior Features
Square Foot:
n/a
Year Renovated:
n/a
Basement:
Yes - Unfinished
Full Baths:
2
Half Baths:
1
Appliances:
Dishwasher, Dryer, Microwave Oven, Range/Oven-Gas, Refrigerator, Sump Pump, Washer
Flooring:
Carpeting, Tile, Wood
Fireplaces:
1
Fireplace:
Family Room, Wood Burning
Interior:
Blinds,CODetect,CeilCath,FireExtg,CeilHigh,Skylight,SmokeDet,SoakTub,StallShw,TrckLght,TubShowr,WlkInCls
Exterior Features
Garage Space:
2-Car
Garage:
Attached,InEntrnc
Driveway:
2 Car Width, Blacktop
Roof:
Asphalt Shingle
Exterior:
Brick, Vinyl Siding
Swimming Pool:
Yes
Pool:
Association Pool, In-Ground Pool
Utilities
Heating System:
1 Unit, Forced Hot Air
Heating Source:
Gas-Natural
Cooling:
1 Unit, Central Air
Water Heater:
n/a
Water:
Public Water
Sewer:
Public Sewer
Services:
n/a
Lot Features
Acres:
0.50
Lot Dimensions:
n/a
Lot Features:
Corner, Level Lot
School Information
Elementary:
MONTGOMERY
Middle:
MONTGOMERY
High School:
MONTGOMERY
Community Information
County:
Somerset
Town:
Montgomery Twp.
Neighborhood:
Kings Crossing
Application Fee:
n/a
Association Fee:
$295 - Quarterly
Fee Includes:
Maintenance-Common Area
Amenities:
Playground, Pool-Outdoor, Tennis Courts
Pets:
Yes
Financial Considerations
List Price:
$889,000
Tax Amount:
$17,501
Land Assessment:
$278,400
Build. Assessment:
$232,900
Total Assessment:
$511,300
Tax Rate:
3.37
Tax Year:
2023
Ownership Type:
Fee Simple
Listing Information
MLS ID:
3916206
List Date:
07-30-2024
Days On Market:
52
Listing Broker:
CALLAWAY HENDERSON SOTHEBY'S IR
Listing Agent:
Debra Mcauliffe








































Request More Information
Shawn and Diane Fox
RE/MAX American Dream
3108 Route 10 West
Denville, NJ 07834
Call: (973) 277-7853
Web: TownsquareVillageLiving.com

