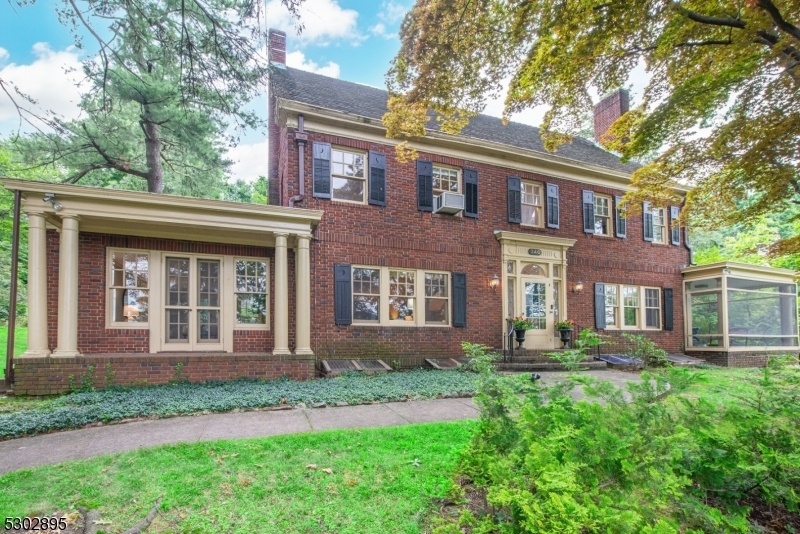340 Up Mountain Avenue
Montclair Twp, NJ 07043





































Price: $2,249,000
GSMLS: 3915569Type: Single Family
Style: Colonial
Beds: 5
Baths: 3 Full & 1 Half
Garage: 3-Car
Year Built: 1926
Acres: 0.00
Property Tax: $43,490
Description
Discover The Allure Of This Exceptional 5 Bedroom, 3.5 Bath Brick Center Hall Colonial, Nestled In A Highly Sought After Neighborhood, Only 2 Blocks To Nyc Midtown Direct Train And Bus. This Home Offers Ideal Walkability To Upper Montclair Restaurants And Shops And Only 1 Block To Anderson Park Designed By The Famous Landscape Firm Of Nyc Central Park, Olmstead, Distinctive Features: Historic Elegance: Adorned W/fanlight + Sidelight Leaded Glass Windows, Arched Moldings, 2 Fireplaces + Pristine Hardwood Floors, The Home Exudes Timeless Sophistication. Spacious Layout: Generously Sized Rooms Bathed In Natural Light, Perfect For Entertaining Or Quiet Moments, Showcasing Classic Architectural Elements. Modern Updates: Enjoy A Tastefully Updated Kitchen + 2 Stylishly Renovated Bathrooms That Harmoniously Blend Functionality W/elegant Design. Inviting Screened Porch: Thru French Doors From The Dining Room, The Screened Porch Offers A Tranquil Oasis For Relaxation.. Private Retreat: The Primary Suite Boasts A Large Bedroom, Updated Bath, And Private Office Accessed Thru Elegant French Doors, Ideal For Work Or Personal Sanctuary. Expansive Outdoor Haven: Embrace Privacy + Convenience In The Deep, Landscaped Yard W/3 Car Brick Garage.
Rooms Sizes
Kitchen:
11x17 First
Dining Room:
17x18 First
Living Room:
18x36 First
Family Room:
14x23 First
Den:
n/a
Bedroom 1:
17x25 Second
Bedroom 2:
17x17 Second
Bedroom 3:
12x14 Second
Bedroom 4:
Third
Room Levels
Basement:
Laundry Room, Storage Room
Ground:
n/a
Level 1:
DiningRm,Vestibul,FamilyRm,Foyer,Kitchen,LivingRm,Pantry,Screened
Level 2:
3 Bedrooms, Bath Main, Bath(s) Other, Office
Level 3:
2 Bedrooms, Attic, Bath(s) Other
Level Other:
n/a
Room Features
Kitchen:
Eat-In Kitchen, Pantry, Separate Dining Area
Dining Room:
Formal Dining Room
Master Bedroom:
Full Bath
Bath:
Stall Shower And Tub
Interior Features
Square Foot:
n/a
Year Renovated:
n/a
Basement:
Yes - Unfinished
Full Baths:
3
Half Baths:
1
Appliances:
Carbon Monoxide Detector, Dishwasher, Dryer, Range/Oven-Gas, Refrigerator, Washer
Flooring:
Tile, Wood
Fireplaces:
2
Fireplace:
Family Room, Living Room
Interior:
CODetect,CeilHigh,SmokeDet,StallTub,TubOnly
Exterior Features
Garage Space:
3-Car
Garage:
Detached Garage
Driveway:
Blacktop
Roof:
Tile
Exterior:
Brick
Swimming Pool:
n/a
Pool:
n/a
Utilities
Heating System:
Radiators - Steam
Heating Source:
OilAbIn
Cooling:
Window A/C(s)
Water Heater:
Gas
Water:
Public Water
Sewer:
Private
Services:
n/a
Lot Features
Acres:
0.00
Lot Dimensions:
174X217 IRR
Lot Features:
Level Lot, Skyline View
School Information
Elementary:
MAGNET
Middle:
MAGNET
High School:
MONTCLAIR
Community Information
County:
Essex
Town:
Montclair Twp.
Neighborhood:
n/a
Application Fee:
n/a
Association Fee:
n/a
Fee Includes:
n/a
Amenities:
n/a
Pets:
n/a
Financial Considerations
List Price:
$2,249,000
Tax Amount:
$43,490
Land Assessment:
$477,300
Build. Assessment:
$809,400
Total Assessment:
$1,286,700
Tax Rate:
3.38
Tax Year:
2023
Ownership Type:
Fee Simple
Listing Information
MLS ID:
3915569
List Date:
07-25-2024
Days On Market:
181
Listing Broker:
COMPASS NEW JERSEY LLC
Listing Agent:
Christine R Lane





































Request More Information
Shawn and Diane Fox
RE/MAX American Dream
3108 Route 10 West
Denville, NJ 07834
Call: (973) 277-7853
Web: TownsquareVillageLiving.com

