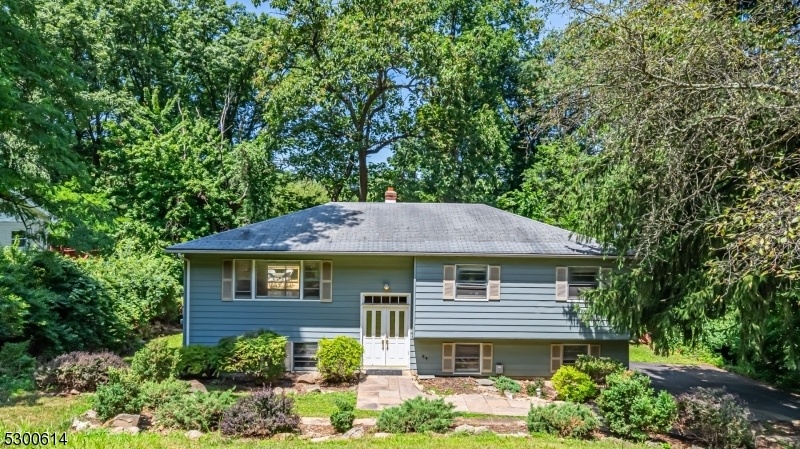16 Molly Stark Dr
Morris Twp, NJ 07960

















































Price: $675,000
GSMLS: 3914496Type: Single Family
Style: Bi-Level
Beds: 3
Baths: 3 Full
Garage: No
Year Built: 1964
Acres: 0.64
Property Tax: $9,321
Description
Welcome To 16 Molly Stark Drive! Located In A Highly Desirable Neighborhood Of Morris Twp. And Situated On A More Than Half Acre Lot, This Gem Is Ready For It's New Owners! Offering 3 Bedrooms And 3 Full Bathrooms, The Main Level Features A Spacious Eat-in Kitchen With Modern Stainless Steel Appliances, A Cozy Living Room For Relaxation, And A Dining Room. This Home Also Features Hardwood Floors Throughout Including Under The Carpets And An Expansive Deck Providing Ample Space For Social Gatherings. Possible 4th Bedroom On The Bottom Level. All 3 Bedrooms Were Recently Painted And Floors Were Finished. The Upstairs Bathroom Was Also Recently Painted As Well. Located Close To Highly Rated Schools, Parks, Transportation And Booming Downtown Morristown And Easy Access To Major Highways Such As Route 287, 78 And 24. Downstairs, The Lower Level Offers Additional Living Space That Can Be Used As A Family Room, Home Office, Or Entertainment Area, Full Bathroom And A Rec Room With Endless Possibiltiies Adding Versatility To The Home. Outside, You'll Find A Fenced Backyard, Perfect For Outdoor Gatherings, Gardening, Or Simply Enjoying Some Fresh Air In Privacy. Located On A Quiet Street, This Home Offers A Peaceful Retreat While Still Being Close To Essential Amenities Such As Schools, Parks, And Shopping Centers. Don't Miss This Opportunity To Make This Charming Bi-level Home Your Own And Enjoy All It Has To Offer!
Rooms Sizes
Kitchen:
14x11
Dining Room:
15x11 First
Living Room:
18x14 First
Family Room:
25x18 Ground
Den:
n/a
Bedroom 1:
15x12 First
Bedroom 2:
12x10 First
Bedroom 3:
11x10 First
Bedroom 4:
n/a
Room Levels
Basement:
n/a
Ground:
n/a
Level 1:
BathOthr,FamilyRm,Laundry,RecRoom
Level 2:
3 Bedrooms, Bath Main, Bath(s) Other, Dining Room, Kitchen, Living Room
Level 3:
n/a
Level Other:
n/a
Room Features
Kitchen:
Eat-In Kitchen
Dining Room:
n/a
Master Bedroom:
Full Bath, Walk-In Closet
Bath:
Stall Shower
Interior Features
Square Foot:
n/a
Year Renovated:
n/a
Basement:
No - Finished, Full
Full Baths:
3
Half Baths:
0
Appliances:
Carbon Monoxide Detector, Dishwasher, Dryer, Range/Oven-Gas, Refrigerator, Washer
Flooring:
Wood
Fireplaces:
No
Fireplace:
n/a
Interior:
CODetect,FireExtg,StallTub
Exterior Features
Garage Space:
No
Garage:
n/a
Driveway:
2 Car Width, Additional Parking, Blacktop, Off-Street Parking
Roof:
Asphalt Shingle
Exterior:
Aluminum Siding
Swimming Pool:
No
Pool:
n/a
Utilities
Heating System:
1 Unit, Forced Hot Air
Heating Source:
Gas-Natural
Cooling:
1 Unit, Central Air
Water Heater:
Gas
Water:
Public Water
Sewer:
Public Sewer
Services:
Cable TV Available, Garbage Included
Lot Features
Acres:
0.64
Lot Dimensions:
n/a
Lot Features:
n/a
School Information
Elementary:
n/a
Middle:
n/a
High School:
n/a
Community Information
County:
Morris
Town:
Morris Twp.
Neighborhood:
n/a
Application Fee:
n/a
Association Fee:
n/a
Fee Includes:
n/a
Amenities:
n/a
Pets:
n/a
Financial Considerations
List Price:
$675,000
Tax Amount:
$9,321
Land Assessment:
$253,700
Build. Assessment:
$211,200
Total Assessment:
$464,900
Tax Rate:
2.01
Tax Year:
2023
Ownership Type:
Fee Simple
Listing Information
MLS ID:
3914496
List Date:
07-20-2024
Days On Market:
177
Listing Broker:
RE/MAX INSTYLE
Listing Agent:
Joe J. Monaco

















































Request More Information
Shawn and Diane Fox
RE/MAX American Dream
3108 Route 10 West
Denville, NJ 07834
Call: (973) 277-7853
Web: TownsquareVillageLiving.com




