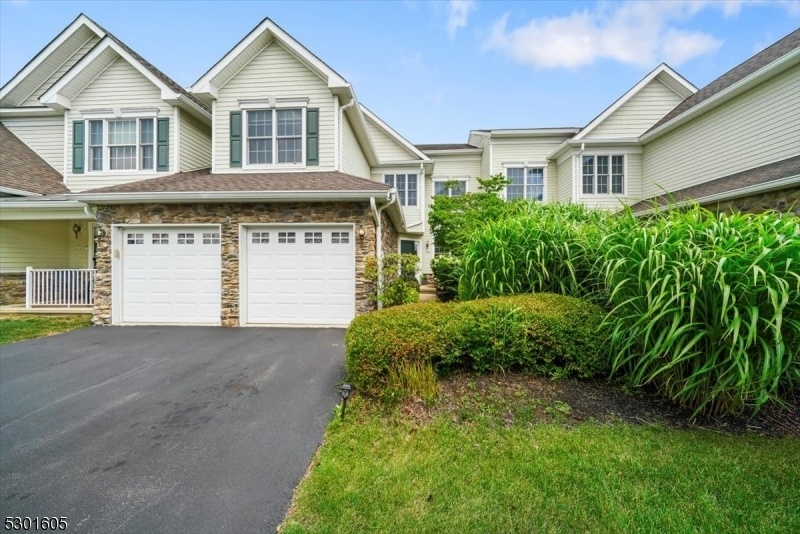104 Briar Ct
Hardyston Twp, NJ 07419




































Price: $529,000
GSMLS: 3914172Type: Condo/Townhouse/Co-op
Style: Duplex
Beds: 3
Baths: 2 Full & 1 Half
Garage: 2-Car
Year Built: 2005
Acres: 0.14
Property Tax: $9,366
Description
Experience The Epitome Of Easy Living In This Spacious 3-bedroom, 2.5-bath Townhome Located In The Desirable Crystal Springs Community. The Custom Kitchen, Featuring Granite Countertops And Stainless Steel Appliances, Seamlessly Flows Into The Living Room, Complete With A Gas Fireplace, And The Stunning Two-story Dining Area, Perfect For Entertaining. Unwind In The Cozy Library, Lined With Ample Bookshelves.the Luxurious Primary Suite Boasts Its Own Bathroom With A Tub, Walk-in Shower, Vaulted Ceilings, And Two Generous Walk-in Closets. The Main Level Showcases Hardwood Floors And Custom Moldings Throughout. Enjoy The Tranquility Of A Level Yard That Backs Up To The Golf Course.embrace Resort-style Living With Access To Multiple Golf Courses, Award-winning Restaurants, Skiing, Snowboarding, Hiking, Horseback Riding, And More. This Home Offers A Lifestyle Of Comfort And Leisure In An Idyllic Setting.
Rooms Sizes
Kitchen:
First
Dining Room:
First
Living Room:
First
Family Room:
n/a
Den:
n/a
Bedroom 1:
Second
Bedroom 2:
Second
Bedroom 3:
Second
Bedroom 4:
n/a
Room Levels
Basement:
n/a
Ground:
n/a
Level 1:
n/a
Level 2:
n/a
Level 3:
n/a
Level Other:
n/a
Room Features
Kitchen:
Breakfast Bar
Dining Room:
n/a
Master Bedroom:
n/a
Bath:
n/a
Interior Features
Square Foot:
2,538
Year Renovated:
n/a
Basement:
Yes - Full, Unfinished
Full Baths:
2
Half Baths:
1
Appliances:
Dishwasher, Dryer, Range/Oven-Gas, Refrigerator, Washer
Flooring:
n/a
Fireplaces:
1
Fireplace:
Gas Fireplace, Living Room
Interior:
n/a
Exterior Features
Garage Space:
2-Car
Garage:
Built-In Garage, Garage Parking
Driveway:
2 Car Width, Blacktop
Roof:
Asphalt Shingle
Exterior:
Composition Siding, Stone, Vinyl Siding
Swimming Pool:
n/a
Pool:
n/a
Utilities
Heating System:
1 Unit
Heating Source:
Gas-Natural
Cooling:
1 Unit, Ceiling Fan, Central Air
Water Heater:
Electric
Water:
Public Water, Water Charge Extra
Sewer:
Public Sewer, Sewer Charge Extra
Services:
Cable TV Available, Garbage Included
Lot Features
Acres:
0.14
Lot Dimensions:
n/a
Lot Features:
Backs to Golf Course, Level Lot, Mountain View
School Information
Elementary:
HARDYSTON
Middle:
HARDYSTON
High School:
n/a
Community Information
County:
Sussex
Town:
Hardyston Twp.
Neighborhood:
Crystal Springs
Application Fee:
$1,540
Association Fee:
$385 - Monthly
Fee Includes:
Maintenance-Common Area, Snow Removal
Amenities:
n/a
Pets:
Yes
Financial Considerations
List Price:
$529,000
Tax Amount:
$9,366
Land Assessment:
$100,000
Build. Assessment:
$371,200
Total Assessment:
$471,200
Tax Rate:
3.05
Tax Year:
2023
Ownership Type:
Fee Simple
Listing Information
MLS ID:
3914172
List Date:
07-18-2024
Days On Market:
69
Listing Broker:
HOWARD HANNA RAND REALTY
Listing Agent:
Danielle Roche




































Request More Information
Shawn and Diane Fox
RE/MAX American Dream
3108 Route 10 West
Denville, NJ 07834
Call: (973) 277-7853
Web: TownsquareVillageLiving.com

