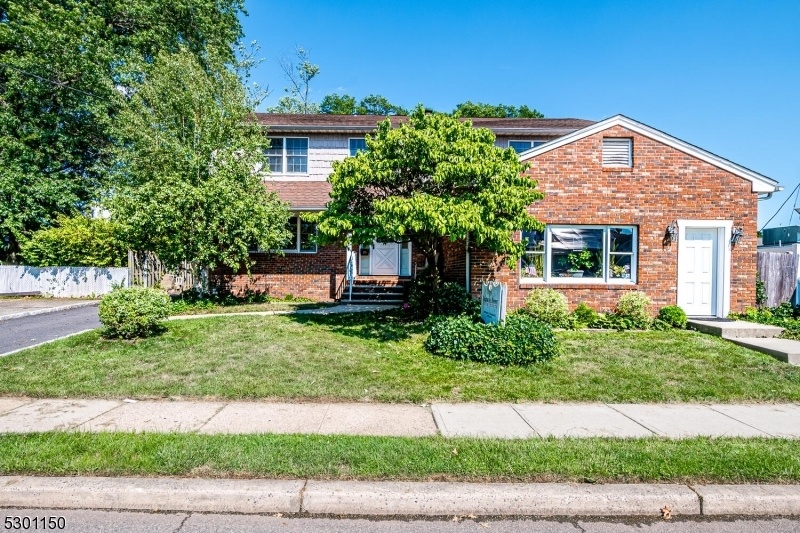24 Egan Ave
Woodbridge Twp, NJ 08863





































Price: $680,000
GSMLS: 3913675Type: Single Family
Style: Detached
Beds: 4
Baths: 2 Full & 2 Half
Garage: No
Year Built: 1968
Acres: 0.00
Property Tax: $17,334
Description
Welcome To 24 Egan Avenue In Fords, Nj. This Unique Home Has Been Freshly Painted Throughout And Is Ready For Move-in. This Large Home Boasts 3198 Sq Ft! This Home Has Been Updated W New Vinyl Flooring In The Den And Sunroom. Moreover, You Will Notice Wood Flooring & Natural Wood Baseboards And Trim Throughout This Beautiful Home! Upon Entering The Foyer, You Will See A Spacious Living Room, Formal Dining Room, Eat-in Kitchen, A Large Den, A Florida/sunroom, And A Half Bath. Additionally, A Large Living Area Is Used As An Architecture Office. This Unique Area Has An Outside Entrance & A Half-bathroom. Some Ideas For This Space Could Be: A Suite, An Additional 5th Bedroom/main Suite On The First Floor, A Salon Or Professional Place Of Business, A Multi-family Unit, An Airbnb Living Area, Etc. The Owner Makes No Representations As To The Use Of The Property. Currently Set Up As An Office & Residential, So The Buyer Must Do Their Own Due Diligence. Upstairs, You Will Find 4 Spacious Bedrooms And 2 Full Bathrooms With The Main Bedroom Having An Ensuite. The Fenced Backyard Is Private And Perfect For Gatherings. This Home Has A Full Basement. Additionally, This Home Has A Large Driveway W 12 Parking Spaces! Proximity To Nyc Train, Bus, Routes 287, 1 & 9, Garden State Parkway, Menlo And Woodbridge Mall, Restaurants, And Downtown Woodbridge. This Is An Estate Sale And The Property Is Being Sold In As Is Condition. The Seller Will Obtain The Township Co.
Rooms Sizes
Kitchen:
First
Dining Room:
First
Living Room:
First
Family Room:
First
Den:
n/a
Bedroom 1:
Second
Bedroom 2:
Second
Bedroom 3:
Second
Bedroom 4:
Second
Room Levels
Basement:
Inside Entrance, Laundry Room, Outside Entrance, Storage Room, Utility Room
Ground:
n/a
Level 1:
BathMain,BathOthr,DiningRm,FamilyRm,Florida,Kitchen,LivingRm,Porch,RecRoom
Level 2:
4 Or More Bedrooms, Bath(s) Other
Level 3:
Attic
Level Other:
n/a
Room Features
Kitchen:
Eat-In Kitchen, Separate Dining Area
Dining Room:
Formal Dining Room
Master Bedroom:
Full Bath
Bath:
Stall Shower
Interior Features
Square Foot:
3,198
Year Renovated:
n/a
Basement:
Yes - Unfinished, Walkout
Full Baths:
2
Half Baths:
2
Appliances:
Carbon Monoxide Detector, Cooktop - Gas, Dishwasher, Dryer, Kitchen Exhaust Fan, Microwave Oven, Refrigerator, Sump Pump, Wall Oven(s) - Electric, Wall Oven(s) - Gas, Washer
Flooring:
Carpeting, Laminate, Tile, Wood
Fireplaces:
No
Fireplace:
n/a
Interior:
CedrClst,SmokeDet,StallShw,StallTub
Exterior Features
Garage Space:
No
Garage:
n/a
Driveway:
Blacktop
Roof:
Asphalt Shingle
Exterior:
Brick, Vinyl Siding
Swimming Pool:
No
Pool:
n/a
Utilities
Heating System:
Forced Hot Air
Heating Source:
Electric, Gas-Natural
Cooling:
Central Air
Water Heater:
Electric, Gas
Water:
Public Water
Sewer:
Public Sewer
Services:
Cable TV
Lot Features
Acres:
0.00
Lot Dimensions:
85.0X100.0 IRR
Lot Features:
Irregular Lot
School Information
Elementary:
n/a
Middle:
n/a
High School:
n/a
Community Information
County:
Middlesex
Town:
Woodbridge Twp.
Neighborhood:
n/a
Application Fee:
n/a
Association Fee:
n/a
Fee Includes:
n/a
Amenities:
n/a
Pets:
Yes
Financial Considerations
List Price:
$680,000
Tax Amount:
$17,334
Land Assessment:
$26,900
Build. Assessment:
$114,500
Total Assessment:
$141,400
Tax Rate:
12.26
Tax Year:
2023
Ownership Type:
Fee Simple
Listing Information
MLS ID:
3913675
List Date:
07-14-2024
Days On Market:
69
Listing Broker:
BHHS FOX & ROACH
Listing Agent:
Nicolas J Dimeglio





































Request More Information
Shawn and Diane Fox
RE/MAX American Dream
3108 Route 10 West
Denville, NJ 07834
Call: (973) 277-7853
Web: TownsquareVillageLiving.com

