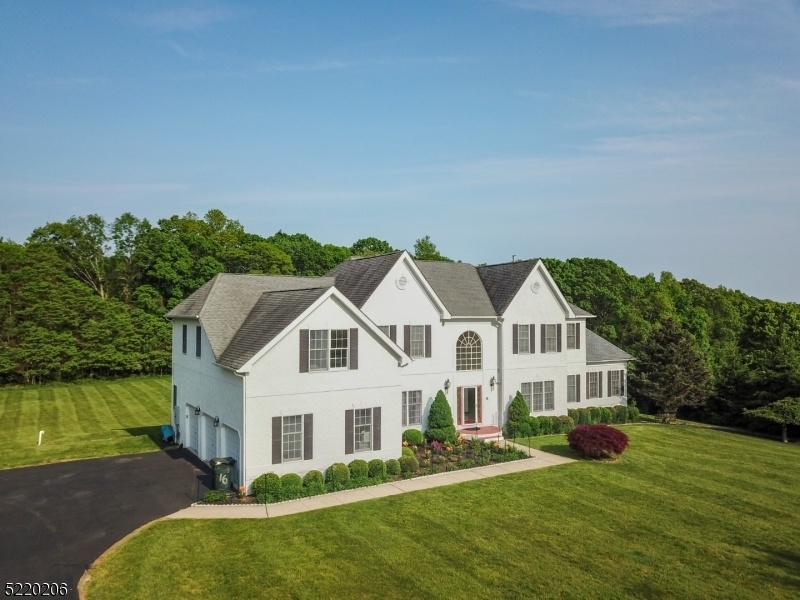16 Southwind Dr
Mount Olive Twp, NJ 07836


















































Price: $1,399,000
GSMLS: 3912619Type: Single Family
Style: Colonial
Beds: 4
Baths: 3 Full & 1 Half
Garage: 3-Car
Year Built: 2002
Acres: 1.54
Property Tax: $20,714
Description
$150k Upgrades Completed In 2024 To Include All 3 Second Floor Bathrooms. Thoughtfully Designed For The Current Owner, This Home Exudes Elegance And Functionality Offering An Open Plan Layout With Exquisite Features Throughout. The Culinary Kitchen Is A True Masterpiece, Blending Style And Practicality And Showcasing A Large 'j' Shaped Center Island, Two Dishwashers, A Double Oven, And A Five-burner Gas Cooktop With Downdraft Ventilation. A Warming Drawer, Walk-in Pantry, And Double-story Breakfast Area Leading To A Spacious Terraced Deck Make Entertaining A Breeze. Convenience Is Key In This Home. 2 Laundry Rooms, One On Each Level. The Family Room, Seamlessly Connected To The Kitchen, Features A Double-sided Gas Fireplace That Leads To A Serene Conservatory Adorned With A Tray Ceiling And Built-in Speakers. A Den And Sunroom Offer Additional Spaces For Relaxation And Leisure. Flanking The Expansive Hallway, The Formal Dining And Sitting Rooms Epitomize Timeless Elegance. Upstairs, The Primary Suite Beckons With A Private Sitting Room, His/her 'walk-in' Closets, And A Luxurious Primary Bathroom. The Upper Level Is Completed With A Princess Suite, Jack And Jill Bedrooms, And An Attached Bonus Room, Providing Versatility And Flexibility. In Every Aspect, This Home Showcases Meticulous Craftsmanship, Thoughtful Design, And An Unwavering Commitment To Refined Living. It Is A Place Where Luxury And Functionality Coexist Seamlessly, Offering A Haven For The Discerning Homeowner.
Rooms Sizes
Kitchen:
24x15 First
Dining Room:
19x15 First
Living Room:
18x14 First
Family Room:
26x17 First
Den:
11x13 First
Bedroom 1:
26x25 Second
Bedroom 2:
15x13 Second
Bedroom 3:
15x11 Second
Bedroom 4:
19x14 Second
Room Levels
Basement:
GarEnter,OutEntrn,Storage,Utility,Walkout
Ground:
n/a
Level 1:
Conserv,DiningRm,FamilyRm,Foyer,GarEnter,Kitchen,Laundry,LivingRm,PowderRm,Sunroom
Level 2:
4+Bedrms,BathMain,BathOthr,Laundry,SeeRem,SittngRm
Level 3:
n/a
Level Other:
n/a
Room Features
Kitchen:
Center Island, Eat-In Kitchen
Dining Room:
Formal Dining Room
Master Bedroom:
Full Bath, Sitting Room, Walk-In Closet
Bath:
Bidet, Jetted Tub, Stall Shower
Interior Features
Square Foot:
n/a
Year Renovated:
2024
Basement:
Yes - Full, Unfinished, Walkout
Full Baths:
3
Half Baths:
1
Appliances:
Carbon Monoxide Detector, Central Vacuum, Cooktop - Gas, Dishwasher, Dryer, Kitchen Exhaust Fan, Microwave Oven, Range/Oven-Gas, Refrigerator, Wall Oven(s) - Gas, Washer, Water Softener-Own
Flooring:
Carpeting, Tile
Fireplaces:
1
Fireplace:
Family Room, Gas Fireplace
Interior:
BarWet,Bidet,CODetect,CeilCath,FireExtg,CeilHigh,JacuzTyp,Skylight,SmokeDet,StallShw,StallTub,WlkInCls
Exterior Features
Garage Space:
3-Car
Garage:
Attached Garage
Driveway:
2 Car Width, Blacktop
Roof:
Asphalt Shingle
Exterior:
Stucco
Swimming Pool:
No
Pool:
n/a
Utilities
Heating System:
4+ Units, Forced Hot Air, Multi-Zone
Heating Source:
Gas-Natural
Cooling:
3 Units, Central Air, Multi-Zone Cooling
Water Heater:
Gas
Water:
Well
Sewer:
Septic 4 Bedroom Town Verified
Services:
Cable TV Available
Lot Features
Acres:
1.54
Lot Dimensions:
n/a
Lot Features:
Cul-De-Sac, Level Lot, Open Lot
School Information
Elementary:
Tinc Road School (K-5)
Middle:
n/a
High School:
n/a
Community Information
County:
Morris
Town:
Mount Olive Twp.
Neighborhood:
Toll Brothers
Application Fee:
n/a
Association Fee:
n/a
Fee Includes:
n/a
Amenities:
n/a
Pets:
Yes
Financial Considerations
List Price:
$1,399,000
Tax Amount:
$20,714
Land Assessment:
$181,600
Build. Assessment:
$448,600
Total Assessment:
$630,200
Tax Rate:
3.29
Tax Year:
2023
Ownership Type:
Fee Simple
Listing Information
MLS ID:
3912619
List Date:
07-11-2024
Days On Market:
67
Listing Broker:
RE/MAX SELECT
Listing Agent:
Jacqueline Haynes


















































Request More Information
Shawn and Diane Fox
RE/MAX American Dream
3108 Route 10 West
Denville, NJ 07834
Call: (973) 277-7853
Web: TownsquareVillageLiving.com




