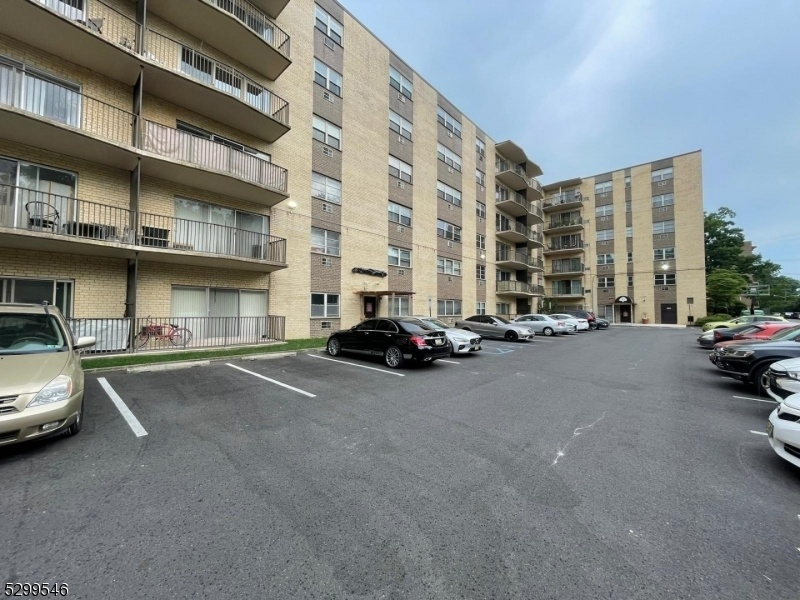416 Chestnut St
Cherry Hill Twp, NJ 08002




















Price: $158,000
GSMLS: 3912242Type: Condo/Townhouse/Co-op
Style: Hi-Rise
Beds: 2
Baths: 2 Full
Garage: No
Year Built: 1965
Acres: 2.33
Property Tax: $2,630
Description
Welcome To Your New Home! This Spacious Condo Features A Generous Layout And A Private Balcony Perfect For Relaxing. The Hoa Payment Includes Heat, Hot Water, And Outdoor Maintenance, Ensuring A Hassle-free Living Experience. Enjoy Amenities Such As A Sparkling Pool, Workout Area, On-site Laundry Room, And A Social Room For Gatherings.this Unit Also Comes With A Free Storage Room On Your Floor. Recycling Is Conveniently Picked Up At Your Front Door Every Week, And There Is A Garbage Chute On Each Floor For Easy Disposal.located Right Off Route 38, This Condo Is Just Behind Longhorn Steakhouse And A Short Walk From Cherry Hill Mall, Target, Aldi, And Two Major Gym Chains. With Nj Transit Bus Stops Nearby And Philadelphia Less Than 8 Miles Away, Commuting Is A Breeze Whether You Prefer Public Transit Or Driving.don't Miss Out On This Opportunity To Live In A Prime Location With Fantastic Amenities. Schedule Your Showing Today!
Rooms Sizes
Kitchen:
n/a
Dining Room:
n/a
Living Room:
n/a
Family Room:
n/a
Den:
n/a
Bedroom 1:
n/a
Bedroom 2:
n/a
Bedroom 3:
n/a
Bedroom 4:
n/a
Room Levels
Basement:
n/a
Ground:
n/a
Level 1:
n/a
Level 2:
n/a
Level 3:
n/a
Level Other:
n/a
Room Features
Kitchen:
Breakfast Bar, Separate Dining Area
Dining Room:
n/a
Master Bedroom:
n/a
Bath:
n/a
Interior Features
Square Foot:
n/a
Year Renovated:
n/a
Basement:
No
Full Baths:
2
Half Baths:
0
Appliances:
Dishwasher, Kitchen Exhaust Fan, Range/Oven-Electric, Refrigerator, Self Cleaning Oven
Flooring:
n/a
Fireplaces:
No
Fireplace:
n/a
Interior:
n/a
Exterior Features
Garage Space:
No
Garage:
n/a
Driveway:
Common, Parking Lot-Shared, See Remarks
Roof:
Flat
Exterior:
Brick, Stucco
Swimming Pool:
n/a
Pool:
n/a
Utilities
Heating System:
Baseboard - Hotwater
Heating Source:
See Remarks
Cooling:
Wall A/C Unit(s)
Water Heater:
n/a
Water:
Association
Sewer:
Association, Public Sewer
Services:
n/a
Lot Features
Acres:
2.33
Lot Dimensions:
n/a
Lot Features:
n/a
School Information
Elementary:
n/a
Middle:
n/a
High School:
n/a
Community Information
County:
Camden
Town:
Cherry Hill Twp.
Neighborhood:
Chestnut Place
Application Fee:
n/a
Association Fee:
$652 - Monthly
Fee Includes:
n/a
Amenities:
n/a
Pets:
Cats OK, Dogs OK, Number Limit, Yes
Financial Considerations
List Price:
$158,000
Tax Amount:
$2,630
Land Assessment:
$10,000
Build. Assessment:
$52,600
Total Assessment:
$62,600
Tax Rate:
4.20
Tax Year:
2023
Ownership Type:
Condominium
Listing Information
MLS ID:
3912242
List Date:
07-09-2024
Days On Market:
60
Listing Broker:
HOMESTARR REALTY
Listing Agent:
Monique Moore




















Request More Information
Shawn and Diane Fox
RE/MAX American Dream
3108 Route 10 West
Denville, NJ 07834
Call: (973) 277-7853
Web: TownsquareVillageLiving.com

