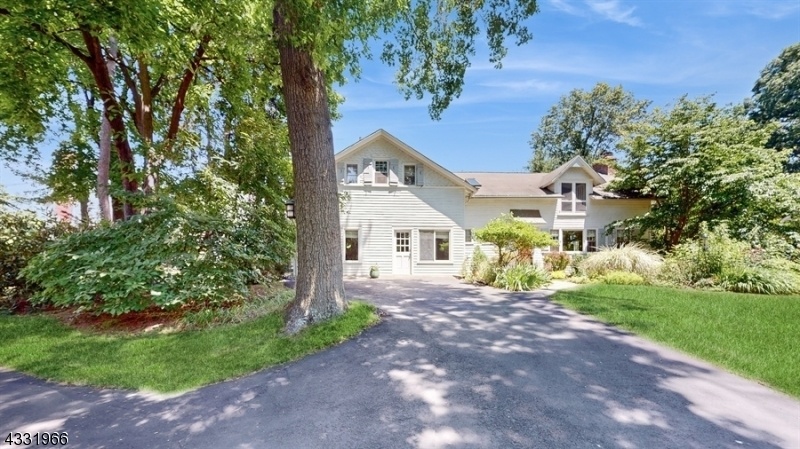89 High St
Montclair Twp, NJ 07042


















































Price: $1,399,000
GSMLS: 3911503Type: Single Family
Style: Victorian
Beds: 5
Baths: 3 Full
Garage: 2-Car
Year Built: 1870
Acres: 0.81
Property Tax: $17,427
Description
Discover Incredible Potential Nestled On Nearly An Acre Of Gorgeous Gardens, Offering Unparalleled Privacy And Seclusion. Bring Your Own Vision To This Opportunity For Contractor, Investor, Or Anyone Who Wants To Create Their Dream Home. Conveniently Located Near Nishuane Park And School, As Well As Pool, Tennis Courts, Whole Foods, And Commuter Trains, This Property Is Loaded With Charm. It Includes Two Separate Buildings: A Converted Carriage House And A Transformed Barn Along With Two Additional Outbuildings. The Carriage House Features Two Fireplaces, Hardwood Floors Throughout, 3 Bedrooms, Two Full Baths, Living Room, Formal Dining Room, East-in Kitchen, And A Huge Artist's Studio. The Barn Has A Cozy Woodburning Stove In The Living Room With 10 Foot Ceilings, An Eat-in Kitchen, Full Bath, Large Loft Bedroom, Second Bedroom/office, Laundry/storage Room, And A Two Car Attached Garage. Bonus: Additional Huge Unfinished Loft Area. The Barn Has Hardwood Floors Throughout The First Floor. Don't Miss Out On This Once-in-a-lifetime Opportunity. This Property Is Also Listed As Land Mls #3914734
Rooms Sizes
Kitchen:
First
Dining Room:
First
Living Room:
First
Family Room:
n/a
Den:
n/a
Bedroom 1:
Second
Bedroom 2:
Second
Bedroom 3:
Second
Bedroom 4:
Second
Room Levels
Basement:
Utility Room
Ground:
n/a
Level 1:
DiningRm,Foyer,Kitchen,Laundry,LivingRm,SeeRem,Workshop
Level 2:
4 Or More Bedrooms, Bath Main, Bath(s) Other, Loft
Level 3:
n/a
Level Other:
n/a
Room Features
Kitchen:
Eat-In Kitchen
Dining Room:
Formal Dining Room
Master Bedroom:
n/a
Bath:
n/a
Interior Features
Square Foot:
n/a
Year Renovated:
1950
Basement:
Yes - Partial, Unfinished
Full Baths:
3
Half Baths:
0
Appliances:
Dishwasher, Dryer, Range/Oven-Gas, Refrigerator, Washer
Flooring:
Carpeting, Wood
Fireplaces:
3
Fireplace:
Bedroom 1, Dining Room, Living Room, See Remarks
Interior:
High Ceilings, Walk-In Closet
Exterior Features
Garage Space:
2-Car
Garage:
Built-In Garage
Driveway:
Blacktop
Roof:
Asphalt Shingle
Exterior:
Clapboard, Wood
Swimming Pool:
n/a
Pool:
n/a
Utilities
Heating System:
2 Units, Radiators - Steam
Heating Source:
GasNatur,OilAbIn
Cooling:
Window A/C(s)
Water Heater:
n/a
Water:
Public Water
Sewer:
Public Sewer
Services:
Cable TV Available, Fiber Optic Available, Garbage Included
Lot Features
Acres:
0.81
Lot Dimensions:
n/a
Lot Features:
Flag Lot
School Information
Elementary:
MAGNET
Middle:
GLENFIELD
High School:
MONTCLAIR
Community Information
County:
Essex
Town:
Montclair Twp.
Neighborhood:
Manor Court
Application Fee:
n/a
Association Fee:
n/a
Fee Includes:
n/a
Amenities:
n/a
Pets:
n/a
Financial Considerations
List Price:
$1,399,000
Tax Amount:
$17,427
Land Assessment:
$283,700
Build. Assessment:
$231,900
Total Assessment:
$515,600
Tax Rate:
3.38
Tax Year:
2023
Ownership Type:
Fee Simple
Listing Information
MLS ID:
3911503
List Date:
07-05-2024
Days On Market:
73
Listing Broker:
BHHS FOX & ROACH
Listing Agent:
Lynne Oliver


















































Request More Information
Shawn and Diane Fox
RE/MAX American Dream
3108 Route 10 West
Denville, NJ 07834
Call: (973) 277-7853
Web: TownsquareVillageLiving.com

