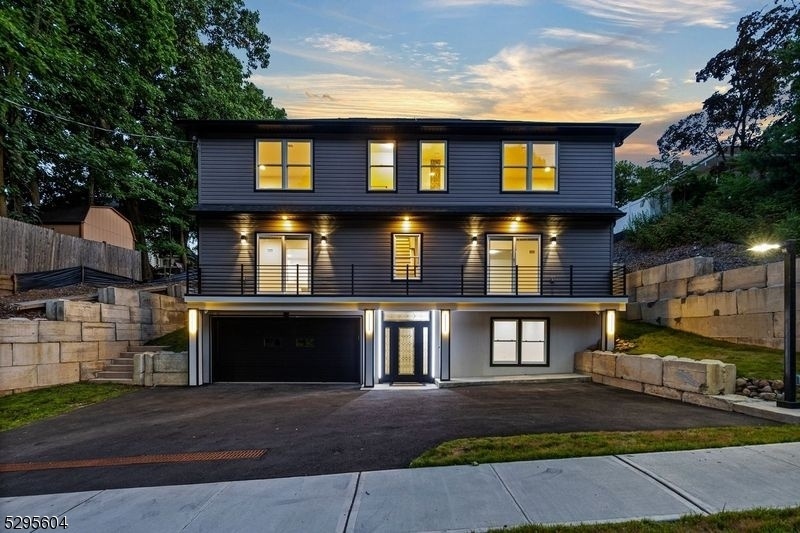156 Pompton Rd
Haledon Boro, NJ 07508









































Price: $849,000
GSMLS: 3911402Type: Single Family
Style: Contemporary
Beds: 5
Baths: 4 Full & 1 Half
Garage: 2-Car
Year Built: 2024
Acres: 0.14
Property Tax: $2,586
Description
Curtains Rising! Be The First One To Live In This 3,100 Sqft With 5bdrs And 4.5 Baths Gorgeous Brand New Modern-construction-mother/daughter Style Home In Haledon Nj! Borderline With Wayne.this Home Has It All! From Built-in Bluetooth And Surround System Throughout The Whole House. Unique Home For The Unique Buyer. Don't Miss It! There Is No Home Like It In This Area. This Fantastic House Offers On The Main Level 4 Large Bdrs All With Walk-in Closets, And 3.5 Bathrooms, A Beautiful Huge Eat-in Kitchen, W/white Shaker Cabinets, A Large Island W/quartz Counter-tops, And Porcelain Floors. Buyer Can Pick And Choose S. Steel Appliances, Like, Refrigerator, Dishwasher, Stove And Microwave. House Also Offers A Primary Bdr With A Beautiful Private Bathroom. Enjoy The Open Concept Kitchen-formal Dining-room, Great For Entertaining, Gatherings And Holidays! Step Into The Formal Living-room, And Family-room W/access To A Huge Backyard/patio, Great For Those Fun-bbq-summertime. Plus A Fantastic Bonus Apartment! That Offers A Full Bath, Perfect For An In-law Suite! Or Extra Rental Income! This Property Is Great For Commuters! Only 39 Mins To Nyc! Close Nj Transit, Shopping, Local Restaurants, Houses Of Worships, Schools, And Only Steps To University And So Much More! Taxes From Tax Assessor Came In Approx $12,400
Rooms Sizes
Kitchen:
First
Dining Room:
First
Living Room:
First
Family Room:
First
Den:
n/a
Bedroom 1:
Second
Bedroom 2:
Second
Bedroom 3:
Second
Bedroom 4:
Second
Room Levels
Basement:
n/a
Ground:
1Bedroom,BathOthr,Vestibul,GameRoom,LivingRm,RecRoom,SeeRem
Level 1:
DiningRm,FamilyRm,Kitchen,LivingRm,Pantry,PowderRm,SeeRem
Level 2:
4 Or More Bedrooms, Bath(s) Other, Laundry Room
Level 3:
n/a
Level Other:
GarEnter
Room Features
Kitchen:
Center Island, Eat-In Kitchen, Pantry, See Remarks, Separate Dining Area
Dining Room:
Formal Dining Room
Master Bedroom:
Full Bath, Walk-In Closet
Bath:
Stall Shower
Interior Features
Square Foot:
3,100
Year Renovated:
2024
Basement:
Yes - Finished, Walkout
Full Baths:
4
Half Baths:
1
Appliances:
Carbon Monoxide Detector, Dishwasher, Kitchen Exhaust Fan, Microwave Oven, Range/Oven-Gas, Refrigerator, See Remarks, Self Cleaning Oven
Flooring:
Laminate, See Remarks, Tile, Wood
Fireplaces:
No
Fireplace:
n/a
Interior:
CODetect,FireExtg,CeilHigh,SecurSys,SmokeDet,StallTub,StereoSy,WlkInCls
Exterior Features
Garage Space:
2-Car
Garage:
Built-In Garage, Garage Door Opener, Oversize Garage
Driveway:
2 Car Width, Blacktop
Roof:
Asphalt Shingle
Exterior:
Stone, Vinyl Siding
Swimming Pool:
n/a
Pool:
n/a
Utilities
Heating System:
2 Units, Forced Hot Air, See Remarks
Heating Source:
Gas-Natural
Cooling:
2 Units, Central Air
Water Heater:
n/a
Water:
Public Water
Sewer:
Public Sewer
Services:
n/a
Lot Features
Acres:
0.14
Lot Dimensions:
n/a
Lot Features:
n/a
School Information
Elementary:
HALEDON
Middle:
HALEDON
High School:
MANCHESTER
Community Information
County:
Passaic
Town:
Haledon Boro
Neighborhood:
n/a
Application Fee:
n/a
Association Fee:
n/a
Fee Includes:
n/a
Amenities:
n/a
Pets:
n/a
Financial Considerations
List Price:
$849,000
Tax Amount:
$2,586
Land Assessment:
$66,400
Build. Assessment:
$75,000
Total Assessment:
$141,400
Tax Rate:
5.19
Tax Year:
2023
Ownership Type:
Fee Simple
Listing Information
MLS ID:
3911402
List Date:
07-03-2024
Days On Market:
79
Listing Broker:
REALTY ONE GROUP LEGEND
Listing Agent:
Maryam Altadouka









































Request More Information
Shawn and Diane Fox
RE/MAX American Dream
3108 Route 10 West
Denville, NJ 07834
Call: (973) 277-7853
Web: TownsquareVillageLiving.com

