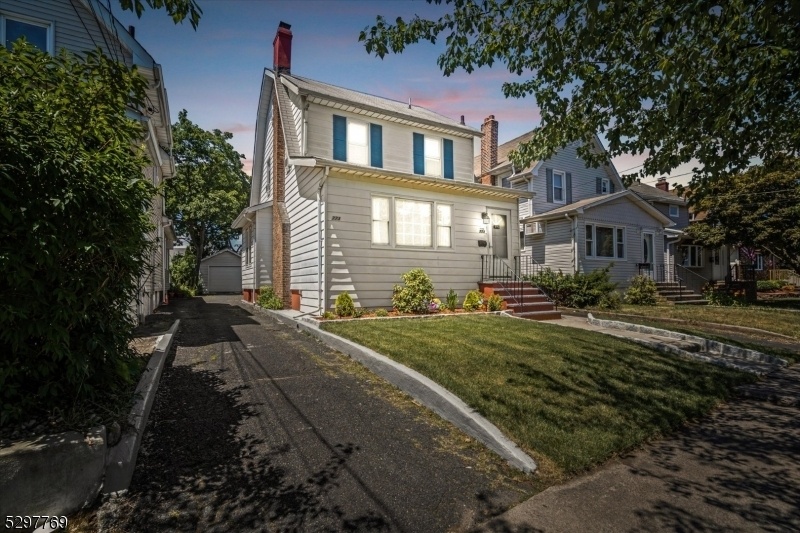773 5th St
Lyndhurst Twp, NJ 07071






































Price: $599,000
GSMLS: 3910971Type: Single Family
Style: Colonial
Beds: 3
Baths: 2 Full
Garage: 1-Car
Year Built: 1925
Acres: 0.13
Property Tax: $9,536
Description
Significant Price Improvement !!! Welcome To Charming Lyndhurst, Nj Home. This Beautifully Renovated Colonial 3-bedroom, 2-bathroom Home Offers Modern Luxury And Convenience. Located In A Commuter's Paradise, It Provides Easy Access To Nyc And Nj Locations. Key Features: 1. Bright & Spacious: Northeast Orientation Ensures Natural Light Throughout The Day 2. Main Floor: Open Living Area, Custom-designed Kitchen With Modern Appliances, Granite Countertops, Stylish Backsplash, With A Huge Walk-in Pantry, Dining Area, Full Bath 3. Upper Level: Three Bedrooms With New Carpets, Upgraded Entry Doors, And New Window Air Conditioners. Updated Full Bathroom. 4. Lower Level: Basement With Lots Of Storage Space, Built-in Shelves, Laundry Area And Potential Space For A Room 5. Attic: Spacious Walk-in Attic For Storage Or Potential Home Office. 6. Outdoor Space: Professionally Landscaped Front And Backyard, Paved Driveway, 1 Car Garage And Parking Space For 5-6 Cars 7. Additional Amenities: Professionally Maintained Heating System For Year-round Comfort. 8. Location Highlights:- Close To Schools, Parks, Shopping Centers, And Restaurants. 9. Quiet And Serene Neighborhood 10. Easier Access To Public Transportation: Jfk Airport, Laguardia (lga) And Newark (nj), Teterboro Airports- Nearby Train And Bus Stations For Easy Access To Nyc And Nj. Don't Miss Out On This Luxurious Home, Schedule Your Private Tour Today!
Rooms Sizes
Kitchen:
22x12 First
Dining Room:
10x8 First
Living Room:
First
Family Room:
19x15 First
Den:
19x9 Third
Bedroom 1:
14x11 Second
Bedroom 2:
11x11 Second
Bedroom 3:
10x8 Second
Bedroom 4:
n/a
Room Levels
Basement:
Laundry Room
Ground:
n/a
Level 1:
Bath Main, Breakfast Room, Family Room, Kitchen, Pantry
Level 2:
3 Bedrooms, Bath Main
Level 3:
Attic, Loft
Level Other:
n/a
Room Features
Kitchen:
Breakfast Bar, Eat-In Kitchen, Pantry, Separate Dining Area
Dining Room:
Living/Dining Combo
Master Bedroom:
n/a
Bath:
Stall Shower
Interior Features
Square Foot:
1,234
Year Renovated:
n/a
Basement:
Yes - Finished-Partially
Full Baths:
2
Half Baths:
0
Appliances:
Cooktop - Gas, Dishwasher, Dryer, Microwave Oven, Range/Oven-Electric, Refrigerator, Washer
Flooring:
Carpeting, Laminate
Fireplaces:
1
Fireplace:
Family Room
Interior:
Blinds,CODetect,Drapes,SmokeDet,StallShw,TubShowr,WlkInCls,WndwTret
Exterior Features
Garage Space:
1-Car
Garage:
Detached Garage
Driveway:
Additional Parking
Roof:
Asphalt Shingle
Exterior:
Aluminum Siding
Swimming Pool:
No
Pool:
n/a
Utilities
Heating System:
Radiators - Steam
Heating Source:
Gas-Natural
Cooling:
Window A/C(s)
Water Heater:
Gas
Water:
Public Water
Sewer:
Public Sewer
Services:
Cable TV
Lot Features
Acres:
0.13
Lot Dimensions:
33X167
Lot Features:
n/a
School Information
Elementary:
LYNDHURST
Middle:
LYNDHURST
High School:
LYNDHURST
Community Information
County:
Bergen
Town:
Lyndhurst Twp.
Neighborhood:
n/a
Application Fee:
n/a
Association Fee:
n/a
Fee Includes:
n/a
Amenities:
n/a
Pets:
n/a
Financial Considerations
List Price:
$599,000
Tax Amount:
$9,536
Land Assessment:
$306,800
Build. Assessment:
$167,400
Total Assessment:
$474,200
Tax Rate:
2.03
Tax Year:
2023
Ownership Type:
Fee Simple
Listing Information
MLS ID:
3910971
List Date:
07-01-2024
Days On Market:
84
Listing Broker:
KELLER WILLIAMS REAL ESTATE
Listing Agent:
Venkat Pokkunuri






































Request More Information
Shawn and Diane Fox
RE/MAX American Dream
3108 Route 10 West
Denville, NJ 07834
Call: (973) 277-7853
Web: TownsquareVillageLiving.com

