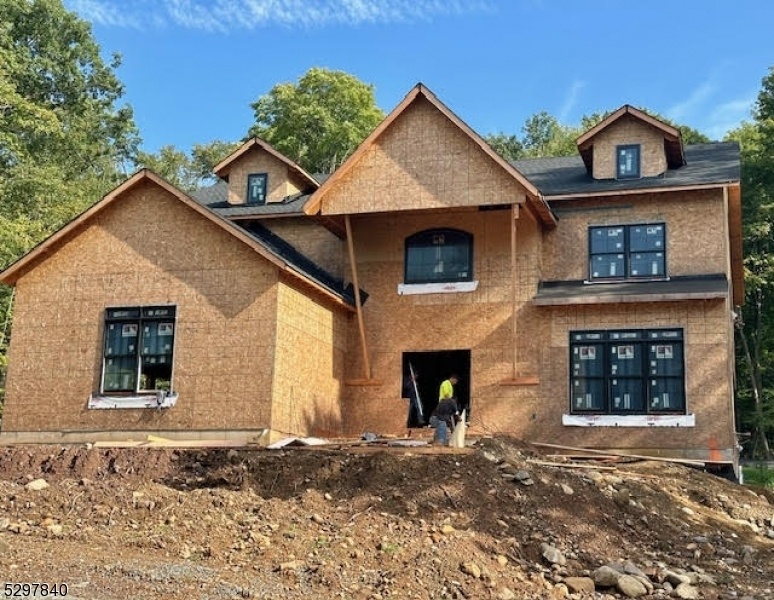9 Alize Dr
Kinnelon Boro, NJ 07405


















Price: $1,399,000
GSMLS: 3910895Type: Single Family
Style: Colonial
Beds: 4
Baths: 3 Full & 1 Half
Garage: 3-Car
Year Built: 2024
Acres: 1.48
Property Tax: $5,600
Description
New Construction! This 4,486 Sqft Home Combines Timeless Elegance With Modern Amenities, Offering An Unparalleled Living Experience. It's Located In One Of Kinnelon's Sought After Neighborhoods, Making It An Ideal Choice For Comfortable Living And Entertaining. Looking For A Serene Retreat Close To All Amenities, This Colonial Home Is A Fantastic Choice. The Home Offers A Master En Suite W/ Walk In Closets And Stand Alone Tub, Plus Glass Shower, A Second Bedroom En Suite Along With 2 More Bedrooms Sharing A Third Bathroom. Interior Paint Will Be Benjamin Moore, Single Color Throughout. Additional Colors Available As An Upgrade. Basement Finished And Roughed For Bathroom (can Be Completed As An Upgrade). Roughed 220v Outlet In Garage For Electric Car. Exterior Is To Be Stone/vinyl Board & Batten Combo. Main Entranceway Will Be In Stone To The Roof. Two Zone High Efficiency Gas Water Heater. Two Zone Energy Efficient Hvac System W/smart Thermometers. Gas Fireplace. Deck Off The Back W/ Modern Pavers (20'x60'). To Be Finished In November
Rooms Sizes
Kitchen:
16x35 Ground
Dining Room:
14x21 Ground
Living Room:
14x20 Ground
Family Room:
20x14 Ground
Den:
n/a
Bedroom 1:
21x18 Second
Bedroom 2:
16x18 Second
Bedroom 3:
20x14 Second
Bedroom 4:
20x16 Second
Room Levels
Basement:
n/a
Ground:
n/a
Level 1:
Atrium,DiningRm,FamilyRm,GarEnter,LivDinRm,Pantry,Porch,PowderRm
Level 2:
4 Or More Bedrooms, Bath Main, Bath(s) Other, Laundry Room
Level 3:
n/a
Level Other:
n/a
Room Features
Kitchen:
Breakfast Bar, Center Island, Eat-In Kitchen, Separate Dining Area
Dining Room:
Formal Dining Room
Master Bedroom:
n/a
Bath:
Soaking Tub, Stall Shower
Interior Features
Square Foot:
4,800
Year Renovated:
n/a
Basement:
Yes - Unfinished
Full Baths:
3
Half Baths:
1
Appliances:
Carbon Monoxide Detector, Cooktop - Gas, Dishwasher, Range/Oven-Gas, Refrigerator, Self Cleaning Oven
Flooring:
Wood
Fireplaces:
1
Fireplace:
Family Room, Gas Fireplace
Interior:
CODetect,FireExtg,CeilHigh,SoakTub,WlkInCls
Exterior Features
Garage Space:
3-Car
Garage:
Attached Garage
Driveway:
2 Car Width
Roof:
See Remarks
Exterior:
Aluminum Siding, Stone
Swimming Pool:
No
Pool:
n/a
Utilities
Heating System:
Multi-Zone
Heating Source:
Gas-Natural
Cooling:
2 Units, Central Air
Water Heater:
Gas
Water:
Public Water
Sewer:
Septic 5+ Bedroom Town Verified, Sewer Charge Extra
Services:
n/a
Lot Features
Acres:
1.48
Lot Dimensions:
n/a
Lot Features:
Level Lot, Wooded Lot
School Information
Elementary:
Stonybrook School (3-5)
Middle:
Pearl R. Miller Middle School (6-8)
High School:
Kinnelon High School (9-12)
Community Information
County:
Morris
Town:
Kinnelon Boro
Neighborhood:
n/a
Application Fee:
n/a
Association Fee:
n/a
Fee Includes:
n/a
Amenities:
n/a
Pets:
n/a
Financial Considerations
List Price:
$1,399,000
Tax Amount:
$5,600
Land Assessment:
$197,400
Build. Assessment:
$0
Total Assessment:
$197,400
Tax Rate:
2.84
Tax Year:
2023
Ownership Type:
Fee Simple
Listing Information
MLS ID:
3910895
List Date:
06-30-2024
Days On Market:
78
Listing Broker:
REALTY EXECUTIVES EXCEPTIONAL
Listing Agent:
Rhonda Lipson


















Request More Information
Shawn and Diane Fox
RE/MAX American Dream
3108 Route 10 West
Denville, NJ 07834
Call: (973) 277-7853
Web: TownsquareVillageLiving.com




