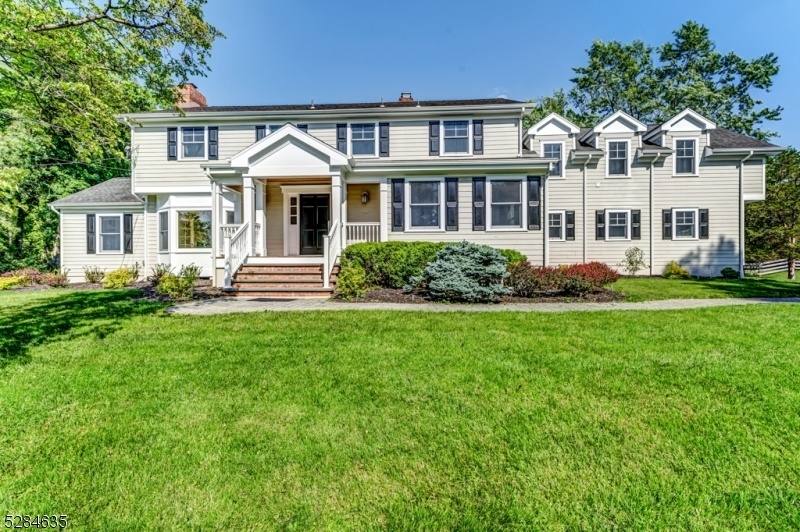39 Melbourne Way
Bernards Twp, NJ 07920













































Price: $1,398,000
GSMLS: 3903661Type: Single Family
Style: Colonial
Beds: 6
Baths: 4 Full & 2 Half
Garage: 2-Car
Year Built: 1968
Acres: 1.03
Property Tax: $23,899
Description
Have You Been Looking For An Expansive Center Hall Colonial Featuring A Distinctive Two-level In-law Wing Within Its Six-bedroom Layout? We Have It Nestled On A Beautifully Manicured Lawn, Boasting Captivating Curb Appeal W Its Charming Front Porch & Serene Surroundings. The Formal Dining Room Showcases An Appealing Up Lit Built-in Cherry Breakfront. The Sundrenched Living Room Is Complete W Fireplace & Glass Doors Leading To An Exclusive Office. The Inviting Gathering Room, Adorned W A 2-sided Fireplace, Built-ins, & Recessed Lighting, Provides A Sophisticated Space For Entertaining While Opening Into A Sunroom W Fireplace & A Large Eat-in Kitchen, Which Includes A Center Island, Ss Appliances & A Separate Dining Area W Wet Bar. The Main Level Is Further Enhanced By A Summer Kitchen, Mud Room, Full Bath W Steam Shower & A Separate Outside Entrance. Ascend The Rear Staircase, Which Leads To The In-law Suite, Which Comprises 2 Bedrooms, A Full Bath & A Laundry Center, Ensuring Complete Privacy & Convenience. In Addition, The 2nd Level Primary Suite Impresses W An Outfitted Closet & A Modernized Full Bath & 3 Additional Bedrooms & Updated Full Bath. The Finished Lower Level Tenders A Recreation Room, Gaming Area, Powder Room & Ample Storage Space. Outdoor Amenities Feature A Paver Patio & A 2-car Garage, Perfect For Entertaining & Practical Daily Living. This Home Masterfully Blends Elegance, Functionality, & Versatility, Making It Ideal For Multi-generational Living.
Rooms Sizes
Kitchen:
16x12 First
Dining Room:
18x14 First
Living Room:
22x14 First
Family Room:
26x17 First
Den:
12x12 First
Bedroom 1:
16x14 Second
Bedroom 2:
12x14 Second
Bedroom 3:
13x11 Second
Bedroom 4:
18x11 Second
Room Levels
Basement:
GameRoom,PowderRm,RecRoom,Storage
Ground:
n/a
Level 1:
BathOthr,Breakfst,DiningRm,FamilyRm,Foyer,Kitchen,LivingRm,MudRoom,Office,PowderRm,SeeRem,Sunroom
Level 2:
4+Bedrms,BathMain,BathOthr,Laundry,SeeRem
Level 3:
n/a
Level Other:
Additional Bathroom, Additional Bedroom
Room Features
Kitchen:
Breakfast Bar, Eat-In Kitchen, See Remarks, Separate Dining Area
Dining Room:
Formal Dining Room
Master Bedroom:
Full Bath, Walk-In Closet
Bath:
Soaking Tub, Stall Shower
Interior Features
Square Foot:
n/a
Year Renovated:
2015
Basement:
Yes - Finished-Partially
Full Baths:
4
Half Baths:
2
Appliances:
Carbon Monoxide Detector, Cooktop - Gas, Dishwasher, Dryer, Kitchen Exhaust Fan, Microwave Oven, Refrigerator, Wall Oven(s) - Electric, Washer
Flooring:
Carpeting, Tile, Wood
Fireplaces:
3
Fireplace:
Family Room, Gas Fireplace, Kitchen, Living Room, Wood Burning
Interior:
BarWet,Blinds,CODetect,FireExtg,CeilHigh,Skylight,SmokeDet,SoakTub,WlkInCls,WndwTret
Exterior Features
Garage Space:
2-Car
Garage:
Attached Garage
Driveway:
1 Car Width, Additional Parking, Blacktop
Roof:
Asphalt Shingle
Exterior:
Composition Siding
Swimming Pool:
No
Pool:
n/a
Utilities
Heating System:
1 Unit, Baseboard - Hotwater, Multi-Zone
Heating Source:
Gas-Natural
Cooling:
4+ Units, Central Air
Water Heater:
Gas
Water:
Public Water
Sewer:
Public Sewer
Services:
Cable TV Available, Garbage Extra Charge
Lot Features
Acres:
1.03
Lot Dimensions:
n/a
Lot Features:
Backs to Park Land, Level Lot
School Information
Elementary:
LIBERTY C
Middle:
W ANNIN
High School:
RIDGE
Community Information
County:
Somerset
Town:
Bernards Twp.
Neighborhood:
n/a
Application Fee:
n/a
Association Fee:
n/a
Fee Includes:
n/a
Amenities:
n/a
Pets:
Yes
Financial Considerations
List Price:
$1,398,000
Tax Amount:
$23,899
Land Assessment:
$365,600
Build. Assessment:
$901,600
Total Assessment:
$1,267,200
Tax Rate:
1.89
Tax Year:
2024
Ownership Type:
Fee Simple
Listing Information
MLS ID:
3903661
List Date:
05-24-2024
Days On Market:
115
Listing Broker:
KELLER WILLIAMS TOWNE SQUARE REAL
Listing Agent:
Michele Klug













































Request More Information
Shawn and Diane Fox
RE/MAX American Dream
3108 Route 10 West
Denville, NJ 07834
Call: (973) 277-7853
Web: TownsquareVillageLiving.com

