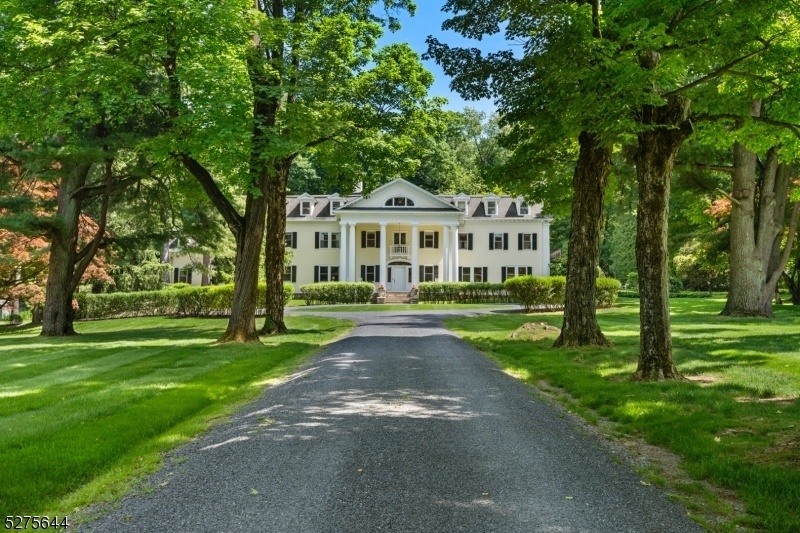40 Mountain Top Rd
Bernardsville Boro, NJ 07924













































Price: $2,950,000
GSMLS: 3902953Type: Single Family
Style: Custom Home
Beds: 9
Baths: 7 Full & 3 Half
Garage: 2-Car
Year Built: 1900
Acres: 6.44
Property Tax: $46,421
Description
Denbrooke, Situated High On The Bernardsville Mountain, Is A Shining Example Of Classic Revival Architecture, Featuring Six Soaring Pillars Capped By A Two-story Portico And Graceful Pediment. Built In The Early 1900's, One Of The Mansion's Original Residents Was Legendary New York Philanthropist Brooke Astor. She Employed Noted Architect Musgrave Hyde To Make Alterations To Denbrooke In The 1920s, And Subsequent Renovations Have Taken Place Within This Expansive 9,800 Square-foot Mansion Over The Decades. Set On Six-plus Acres, The Professionally Landscaped And Deer Fenced Property Offers Extensive Hardscaping, Mature Specimen Trees, Expansive Level Lawns, A Perennial Garden And An Oval Swimming Pool Edged By New Cool Deck Surfacing. Three Finished Levels Encompass Nine Bedrooms, Seven Full Baths And Three Powder Rooms. The Main Entry Reveals A Tree-lined Circular Drive With A Roomy Side And Back Parking Court. Finished In Stone And Stucco, The Residence's Traditional Design Features A Columned Front Porch Overlooking Level Front Lawns, Stone Walls, Established Gardens And Rear Bluestone Terraces. Highlights Of The Gracious Layout Include Tiger Oak And Wood Floors, High Ceilings, Oversized Windows And Generously Sized Rooms. An Enduring Somerset Hills Estate, Denbrooke Is A Rare Listing.
Rooms Sizes
Kitchen:
20x21 First
Dining Room:
15x25 First
Living Room:
31x27 First
Family Room:
19x20 First
Den:
19x23 Third
Bedroom 1:
16x27 Second
Bedroom 2:
19x16 Second
Bedroom 3:
14x22 Second
Bedroom 4:
18x21 Second
Room Levels
Basement:
BathOthr,MudRoom,Storage,Utility,Walkout,Workshop
Ground:
n/a
Level 1:
BathOthr,DiningRm,FamilyRm,Foyer,Kitchen,Laundry,Library,LivingRm,MudRoom,Office,Pantry,Sunroom
Level 2:
4 Or More Bedrooms, Bath Main, Bath(s) Other, Laundry Room, Office
Level 3:
4+Bedrms,Attic,BathOthr,Den,GameRoom,SittngRm,Storage
Level Other:
n/a
Room Features
Kitchen:
Breakfast Bar, Center Island, Eat-In Kitchen, Pantry
Dining Room:
Formal Dining Room
Master Bedroom:
Dressing Room, Fireplace, Full Bath, Walk-In Closet
Bath:
Jetted Tub, Soaking Tub, Stall Shower
Interior Features
Square Foot:
n/a
Year Renovated:
2000
Basement:
Yes - Crawl Space, Finished-Partially, Walkout
Full Baths:
7
Half Baths:
3
Appliances:
Carbon Monoxide Detector, Cooktop - Gas, Dishwasher, Dryer, Kitchen Exhaust Fan, Microwave Oven, Refrigerator, Stackable Washer/Dryer, Wall Oven(s) - Gas, Washer
Flooring:
Carpeting, Tile, Wood
Fireplaces:
4
Fireplace:
Bedroom 1, Library, Living Room
Interior:
BarWet,CeilBeam,Blinds,AlrmFire,CeilHigh,JacuzTyp,SmokeDet,SoakTub,StallTub,TubShowr,WlkInCls,WndwTret
Exterior Features
Garage Space:
2-Car
Garage:
Attached Garage, Garage Under
Driveway:
2 Car Width, Additional Parking, Blacktop, Circular, Gravel
Roof:
Asphalt Shingle
Exterior:
Stone, Stucco
Swimming Pool:
Yes
Pool:
In-Ground Pool, Outdoor Pool
Utilities
Heating System:
Baseboard - Electric, Multi-Zone, Radiant - Electric, Radiators - Steam
Heating Source:
GasNatur,GasPropO
Cooling:
2 Units, Ceiling Fan
Water Heater:
Gas
Water:
Well
Sewer:
Septic 5+ Bedroom Town Verified
Services:
Cable TV, Fiber Optic, Garbage Extra Charge
Lot Features
Acres:
6.44
Lot Dimensions:
n/a
Lot Features:
Level Lot, Open Lot
School Information
Elementary:
Bedwell
Middle:
Bernardsvi
High School:
Bernards H
Community Information
County:
Somerset
Town:
Bernardsville Boro
Neighborhood:
n/a
Application Fee:
n/a
Association Fee:
n/a
Fee Includes:
n/a
Amenities:
n/a
Pets:
n/a
Financial Considerations
List Price:
$2,950,000
Tax Amount:
$46,421
Land Assessment:
$666,200
Build. Assessment:
$1,644,500
Total Assessment:
$2,310,700
Tax Rate:
2.01
Tax Year:
2023
Ownership Type:
Fee Simple
Listing Information
MLS ID:
3902953
List Date:
05-20-2024
Days On Market:
122
Listing Broker:
TURPIN REAL ESTATE, INC.
Listing Agent:
Ashley Christus













































Request More Information
Shawn and Diane Fox
RE/MAX American Dream
3108 Route 10 West
Denville, NJ 07834
Call: (973) 277-7853
Web: TownsquareVillageLiving.com

