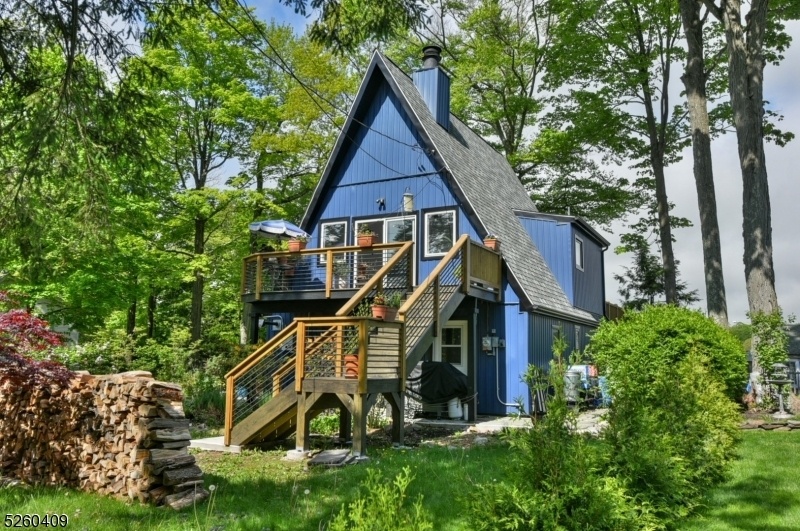64 Belford Dr
West Milford Twp, NJ 07421














































Price: $599,000
GSMLS: 3902257Type: Single Family
Style: A-Frame
Beds: 3
Baths: 2 Full
Garage: No
Year Built: 1977
Acres: 0.23
Property Tax: $7,886
Description
Enjoy Affordable Lake-living Without The Costly Lakefront Taxes. Located In The Highly Desirable Island Section Of Upper Gwl's Private Lake Community, This Beautiful A-frame Home Is Reminiscent Of A Ski Chalet Coupled With The Warm Charm Of A Thomas Kinkade. This Is Such A Unique & Lovely Home With Loads Of Character. The Ground Floor Offers A Country Eat-in-kitchen With Granite Countertops & A Center Island With Seating For Two, 2 Bedrooms Served By A Full Bath & Laundry/utility Room. Spiral Stairs Lead To The Main Focal Point On 2nd Level... A Spectacular Hanging Fireplace! Relax By A Warm Fire In The Cozy Living Room Or Gaze At The Stars From The Front Balcony. Retire To The Spacious Master Suite Featuring A Private Ensuite And A 12ft Closet. Capture Lake Views While Sunbathing On Rear Deck Or Catch Up On Your Favorite Novel While Lounging In The Loft. The Doubles As Perfect Reading Nook Or Office, Or Could Serve As Xtra Storage. This Amazing Home Is So Close To Lake, Private Beach, Club House & Boat Launch. Enjoy Year-round Fun, Beach Events, Hiking, Camping, Fishing, Boating, Skiing, Crystal Springs Spa, Local Wineries, Apple Picking, Drive-in Movies, & More! Recent Upgrades Include Brand New Roof & Solar Panels, Vinyl Siding, Flooring And An On-demand Boiler/heater With Stainless Steel Components. This Home Is A Very Rare Find For The Area And Has So Much To Offer. Perfect For Year-round Living, Or A Vacation/investment Home Or Weekend Getaway. A Must See Indeed!
Rooms Sizes
Kitchen:
8x12 First
Dining Room:
16x18 First
Living Room:
22x22 Second
Family Room:
Second
Den:
n/a
Bedroom 1:
15x12 Second
Bedroom 2:
9x14 First
Bedroom 3:
7x10 First
Bedroom 4:
n/a
Room Levels
Basement:
n/a
Ground:
n/a
Level 1:
2Bedroom,BathMain,DiningRm,InsdEntr,Kitchen,Laundry,LivDinRm,Utility
Level 2:
1 Bedroom, Bath(s) Other, Living Room
Level 3:
Loft
Level Other:
n/a
Room Features
Kitchen:
Center Island, Country Kitchen, Eat-In Kitchen
Dining Room:
Living/Dining Combo
Master Bedroom:
Full Bath
Bath:
Tub Shower
Interior Features
Square Foot:
1,351
Year Renovated:
2021
Basement:
No
Full Baths:
2
Half Baths:
0
Appliances:
Dishwasher, Range/Oven-Electric
Flooring:
See Remarks, Wood
Fireplaces:
2
Fireplace:
Living Room, Pellet Stove, Wood Burning
Interior:
CeilCath,SmokeDet,TrckLght,TubShowr
Exterior Features
Garage Space:
No
Garage:
Carport-Attached, None
Driveway:
Gravel
Roof:
Asphalt Shingle
Exterior:
Vinyl Siding
Swimming Pool:
No
Pool:
n/a
Utilities
Heating System:
Baseboard - Hotwater
Heating Source:
GasPropO,SolarOwn
Cooling:
Window A/C(s)
Water Heater:
Gas, See Remarks
Water:
Private, Well
Sewer:
Private, Septic, Septic 3 Bedroom Town Verified
Services:
Cable TV, Garbage Included
Lot Features
Acres:
0.23
Lot Dimensions:
n/a
Lot Features:
Lake/Water View, Level Lot
School Information
Elementary:
UP GRNWD L
Middle:
MACOPIN
High School:
W MILFORD
Community Information
County:
Passaic
Town:
West Milford Twp.
Neighborhood:
Upper Greenwood Lake
Application Fee:
n/a
Association Fee:
$236 - Annually
Fee Includes:
See Remarks
Amenities:
Boats - Gas Powered Allowed, Club House, Lake Privileges, Playground
Pets:
Yes
Financial Considerations
List Price:
$599,000
Tax Amount:
$7,886
Land Assessment:
$79,700
Build. Assessment:
$118,000
Total Assessment:
$197,700
Tax Rate:
3.99
Tax Year:
2022
Ownership Type:
Fee Simple
Listing Information
MLS ID:
3902257
List Date:
05-16-2024
Days On Market:
130
Listing Broker:
TERRIE O'CONNOR REALTORS
Listing Agent:
Vincent N. Mcateer














































Request More Information
Shawn and Diane Fox
RE/MAX American Dream
3108 Route 10 West
Denville, NJ 07834
Call: (973) 277-7853
Web: TownsquareVillageLiving.com

