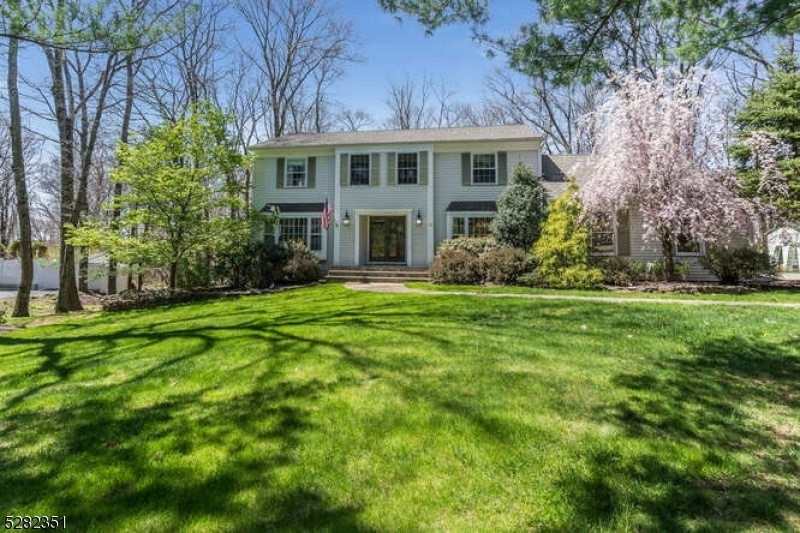12 Laurel Drive
Washington Twp, NJ 07853







































Price: $749,900
GSMLS: 3898498Type: Single Family
Style: Colonial
Beds: 4
Baths: 2 Full & 1 Half
Garage: 2-Car
Year Built: 1980
Acres: 1.04
Property Tax: $13,235
Description
Nestled On Over An Acre Of Picturesque Land, This Meticulously Maintained Colonial Offers An Enchanting Retreat In A Sought-after Location. Step Inside To Discover The Timeless Elegance Of Hardwood Floors Throughout.the Heart Of The Home Is The Stunning Center Island Kitchen With Brazilian Cherry Flooring & A Slider Leading To An Expansive Deck. Perfect For Entertaining, The Deck Features An Outdoor Kitchen Equipped With A Refrigerator & Built-in Grill, Promising Endless Culinary Delights Against A Backdrop Of Greenery. Entertaining Is A Breeze With The Seamless Flow From The Formal Dining Room, Adorned With Extensive Millwork, To The Adjacent Kitchen. The Formal Living Room Exudes Sophistication With Its Crown Molding Detail. A Cozy Family Room Awaits With A Vaulted Ceiling, Dry Bar, & Floor-to-ceiling Fireplace, Offering A Warm Ambiance For Relaxation. An Updated Powder Room Adds Convenience, While The Adjacent First-floor Laundry Boasts A Separate Outside Entrance. Ascend The Stairs To The 2nd Floor, Where The Master Suite Awaits, Accommodating A King-sized Bed Effortlessly. Complete With An En-suite Full Bathroom & A Wic, This Private Sanctuary Offers Unparalleled Comfort. A 2nd Full Updated Bath & 3 Additional Bedrooms Grace This Level, One Featuring A Wic Leading To A Versatile Playroom Or Homework Area.the Finished, W/o Basement Serves As An Entertainment Haven, Boasting A Spacious Entertainment Room With A Second Fireplace & An Office Area With Built-ins
Rooms Sizes
Kitchen:
23x13 First
Dining Room:
15x14 First
Living Room:
26x13 First
Family Room:
19x13 First
Den:
20x15 Second
Bedroom 1:
18x18 Second
Bedroom 2:
14x11 Second
Bedroom 3:
13x13 Second
Bedroom 4:
14x11 Second
Room Levels
Basement:
Office, Rec Room, Utility Room
Ground:
n/a
Level 1:
DiningRm,FamilyRm,Foyer,GarEnter,Kitchen,Laundry,LivingRm,Pantry,PowderRm
Level 2:
4 Or More Bedrooms, Bath Main, Bath(s) Other, Den
Level 3:
n/a
Level Other:
n/a
Room Features
Kitchen:
Center Island, Separate Dining Area
Dining Room:
Formal Dining Room
Master Bedroom:
Full Bath, Walk-In Closet
Bath:
Tub Shower
Interior Features
Square Foot:
2,648
Year Renovated:
n/a
Basement:
Yes - Finished, Full, Walkout
Full Baths:
2
Half Baths:
1
Appliances:
Carbon Monoxide Detector, Dishwasher, Hot Tub, Microwave Oven, Range/Oven-Gas, Refrigerator, Self Cleaning Oven
Flooring:
Laminate, Tile, Wood
Fireplaces:
2
Fireplace:
Family Room, Rec Room, Wood Burning
Interior:
CODetect,FireExtg,SmokeDet,TubShowr,WlkInCls
Exterior Features
Garage Space:
2-Car
Garage:
Attached,DoorOpnr,InEntrnc
Driveway:
2 Car Width, Blacktop
Roof:
Composition Shingle
Exterior:
Vinyl Siding
Swimming Pool:
No
Pool:
n/a
Utilities
Heating System:
Baseboard - Hotwater
Heating Source:
Gas-Natural
Cooling:
Ceiling Fan, Central Air
Water Heater:
Gas
Water:
Public Water
Sewer:
Public Sewer
Services:
Cable TV Available
Lot Features
Acres:
1.04
Lot Dimensions:
n/a
Lot Features:
Irregular Lot, Wooded Lot
School Information
Elementary:
n/a
Middle:
n/a
High School:
n/a
Community Information
County:
Morris
Town:
Washington Twp.
Neighborhood:
n/a
Application Fee:
n/a
Association Fee:
n/a
Fee Includes:
n/a
Amenities:
n/a
Pets:
Yes
Financial Considerations
List Price:
$749,900
Tax Amount:
$13,235
Land Assessment:
$180,600
Build. Assessment:
$286,100
Total Assessment:
$466,700
Tax Rate:
2.84
Tax Year:
2023
Ownership Type:
Fee Simple
Listing Information
MLS ID:
3898498
List Date:
04-26-2024
Days On Market:
12
Listing Broker:
WEICHERT REALTORS
Listing Agent:
Denise Canell







































Request More Information
Shawn and Diane Fox
RE/MAX American Dream
3108 Route 10 West
Denville, NJ 07834
Call: (973) 277-7853
Web: TownsquareVillageLiving.com




